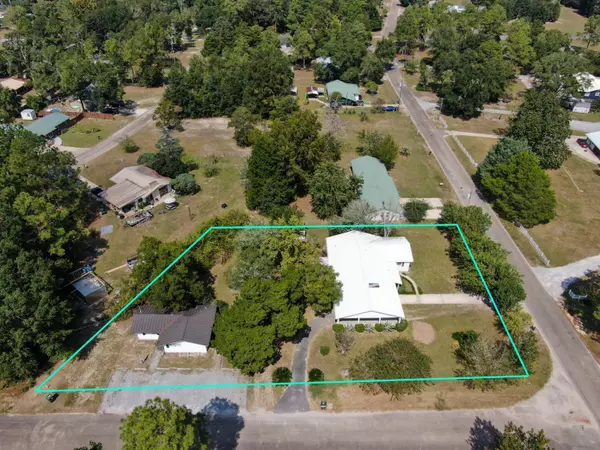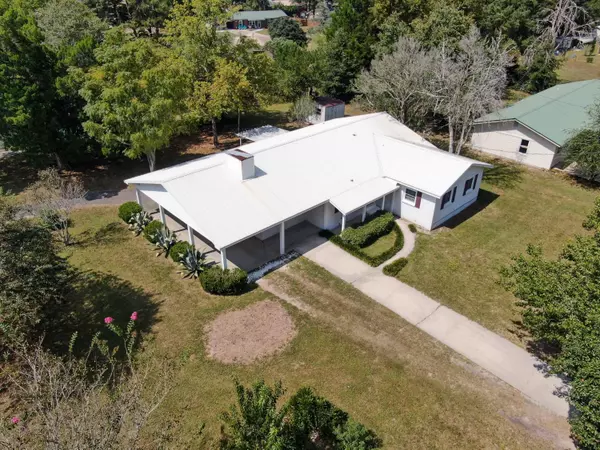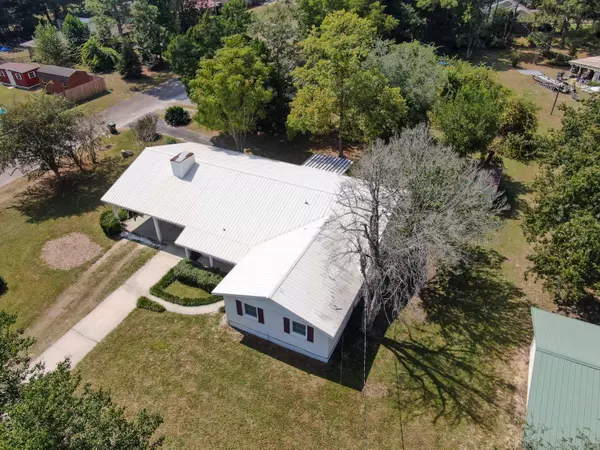$299,900
$299,900
For more information regarding the value of a property, please contact us for a free consultation.
631 Twin Lakes Drive Defuniak Springs, FL 32433
3 Beds
3 Baths
2,558 SqFt
Key Details
Sold Price $299,900
Property Type Single Family Home
Sub Type Ranch
Listing Status Sold
Purchase Type For Sale
Square Footage 2,558 sqft
Price per Sqft $117
Subdivision Stinson
MLS Listing ID 908992
Sold Date 11/08/22
Bedrooms 3
Full Baths 2
Half Baths 1
Construction Status Construction Complete
HOA Y/N No
Year Built 1958
Annual Tax Amount $1,657
Tax Year 2021
Lot Size 0.500 Acres
Acres 0.5
Property Description
Golden opportunity to own both a home and a separate building in the city limits. Currently serving as a salon, this 672SF block building would be perfect for a home based business, college student, multi generational households, or even better - convert to a rental to help offset your mortgage payment! The primary block home is 1886SF with 3 bedrooms/2 baths and has all new luxury vinyl plank flooring. The floor plan is flexible with room for an office or flex space. There's beautiful lake views of Back Lake, 1 of 2 skiing lakes in town; boat ramp is nearby within 1 mile or so at Lake Stanley Park. No need to fear the unknowns of an older home, as it's been inspected by a lic home inspector with repairs complete. So you can invest time & money making it yours instead of making repairs!
Location
State FL
County Walton
Area 23 - North Walton County
Zoning Resid Single Family
Rooms
Kitchen First
Interior
Interior Features Breakfast Bar, Fireplace Gas, Floor Tile, Floor Vinyl, Washer/Dryer Hookup, Window Treatmnt Some
Appliance Dishwasher, Microwave, Refrigerator W/IceMk, Smooth Stovetop Rnge
Exterior
Exterior Feature Fenced Lot-Part, Patio Covered, Yard Building
Parking Features Carport Attached, Oversized
Pool None
Utilities Available Electric, Public Sewer, Public Water
View Lake
Private Pool No
Building
Lot Description Corner, Level, Within 1/2 Mile to Water
Story 1.0
Structure Type Block,Roof Metal,Slab,Trim Vinyl
Construction Status Construction Complete
Schools
Elementary Schools Maude Saunders
Others
Energy Description AC - Central Elect,Ceiling Fans,Heat Cntrl Electric,Water Heater - Elect
Financing Conventional,FHA,RHS,VA
Read Less
Want to know what your home might be worth? Contact us for a FREE valuation!

Our team is ready to help you sell your home for the highest possible price ASAP
Bought with Kim & Company





