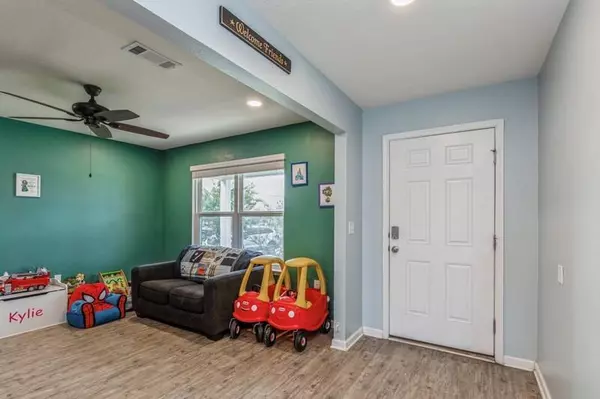$367,000
$357,000
2.8%For more information regarding the value of a property, please contact us for a free consultation.
731 Widgeon Way Crestview, FL 32539
4 Beds
3 Baths
2,418 SqFt
Key Details
Sold Price $367,000
Property Type Single Family Home
Sub Type Traditional
Listing Status Sold
Purchase Type For Sale
Square Footage 2,418 sqft
Price per Sqft $151
Subdivision Redstone Commons
MLS Listing ID 904407
Sold Date 09/30/22
Bedrooms 4
Full Baths 2
Half Baths 1
Construction Status Construction Complete
HOA Fees $63/qua
HOA Y/N Yes
Year Built 2018
Annual Tax Amount $3,059
Tax Year 2021
Property Description
This 4 bedroom 2.5 bath home has been meticulously maintained and loved by the current owners. Upon entry you will find an office/bonus space you can allow your imagination to create. A beautiful open floorplan on the first floor boasts an extra special entertainment space. A large pantry, blue subway tile backsplash and an oversized breakfast bar are some of the eye-catching details of this lovely home. All 4 bedrooms will be found on the second level with laundry room near bedrooms. The large master bedroom with soaking tub, separate shower, private water closet and dual vanities grants you your own personal oasis. Redstone Commons has so much to offer with close proximity to ever evolving Crestview, but you won't have to leave with the wonderful amenities at your fingertips!
Location
State FL
County Okaloosa
Area 25 - Crestview Area
Zoning Deed Restrictions,Resid Single Family,See Remarks
Rooms
Guest Accommodations BBQ Pit/Grill,Pavillion/Gazebo,Playground,Pool
Kitchen First
Interior
Interior Features Floor Vinyl, Lighting Recessed, Pantry
Appliance Dishwasher, Disposal, Dryer, Microwave, Refrigerator, Refrigerator W/IceMk, Stove/Oven Electric, Washer
Exterior
Exterior Feature Columns, Fenced Lot-All, Porch
Garage Garage Attached, See Remarks
Garage Spaces 2.0
Pool Community
Community Features BBQ Pit/Grill, Pavillion/Gazebo, Playground, Pool
Utilities Available Public Sewer, Public Water
Private Pool Yes
Building
Lot Description Interior, Restrictions, See Remarks, Sidewalk, Storm Sewer, Survey Available
Story 2.0
Structure Type Brick,Roof Dimensional Shg,Siding Vinyl,Slab
Construction Status Construction Complete
Schools
Elementary Schools Riverside
Others
HOA Fee Include Management,Recreational Faclty
Assessment Amount $190
Energy Description AC - High Efficiency,Heat Cntrl Electric,Heat High Efficiency,Water Heater - Elect
Financing Conventional,FHA,VA
Read Less
Want to know what your home might be worth? Contact us for a FREE valuation!

Our team is ready to help you sell your home for the highest possible price ASAP
Bought with MVP Realty TM






