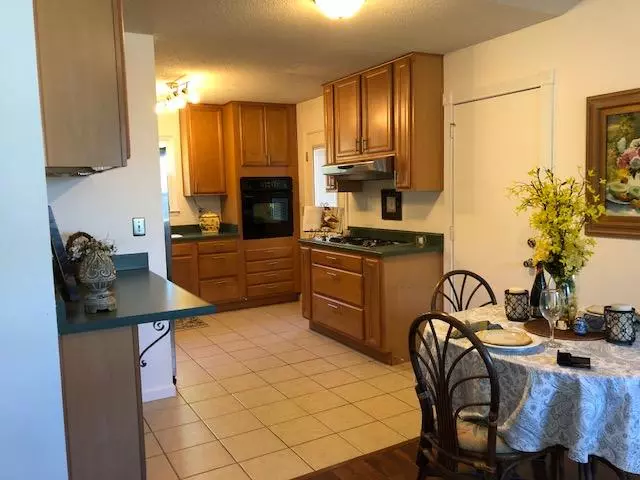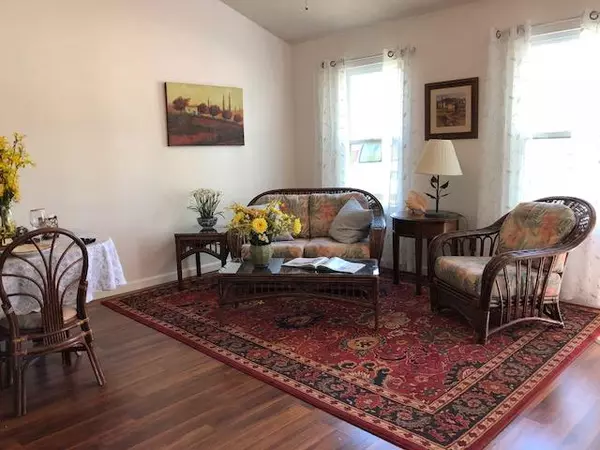$118,000
$119,900
1.6%For more information regarding the value of a property, please contact us for a free consultation.
2844 Penney Lane Crestview, FL 32539
3 Beds
2 Baths
1,110 SqFt
Key Details
Sold Price $118,000
Property Type Single Family Home
Sub Type Ranch
Listing Status Sold
Purchase Type For Sale
Square Footage 1,110 sqft
Price per Sqft $106
Subdivision Stonebridge Ph 2
MLS Listing ID 792468
Sold Date 06/22/18
Bedrooms 3
Full Baths 2
Construction Status Construction Complete
HOA Fees $7/ann
HOA Y/N Yes
Year Built 1990
Annual Tax Amount $932
Tax Year 2017
Lot Size 0.300 Acres
Acres 0.3
Property Description
Motivated Seller! Lovely home ready for a new family located south of Route 10 in Crestview! This home has been partially updated by the owner over the years and has lots of extras! This home features three bedrooms and two baths, with an updated kitchen. The owner loves to cook and changed out the stove to a large gas stove with a large overhead vent. He also added new kitchen cabinets that were designed and installed by Kitchen and Bath Center.You'll love the drawers and tall cabinets for extra storage! There is even a spice cabinet next to the stove for the cook in the family. The wall oven makes it convenient and easy to bake. The appliances all convey too!On the first floor is a nice sized master bedroom with two windows. The attached bath has a large shower.
Location
State FL
County Okaloosa
Area 25 - Crestview Area
Zoning County
Rooms
Kitchen First
Interior
Interior Features Breakfast Bar, Ceiling Vaulted, Floor Laminate, Floor Tile, Floor Vinyl, Floor WW Carpet, Washer/Dryer Hookup
Appliance Dishwasher, Range Hood, Refrigerator
Exterior
Exterior Feature Fenced Back Yard, Workshop, Yard Building
Garage Spaces 1.0
Pool None
Utilities Available Community Water, Electric, Gas - Natural, Phone, Septic Tank
Private Pool No
Building
Lot Description Interior
Story 2.0
Structure Type Roof Dimensional Shg,Slab,Trim Wood
Construction Status Construction Complete
Schools
Elementary Schools Antioch
Others
Assessment Amount $84
Energy Description AC - Central Elect,Ceiling Fans,Double Pane Windows,Heat Cntrl Gas,Ridge Vent,Water Heater - Gas
Financing Conventional,FHA,RHS,VA
Read Less
Want to know what your home might be worth? Contact us for a FREE valuation!

Our team is ready to help you sell your home for the highest possible price ASAP
Bought with JANET COULTER REALTY






