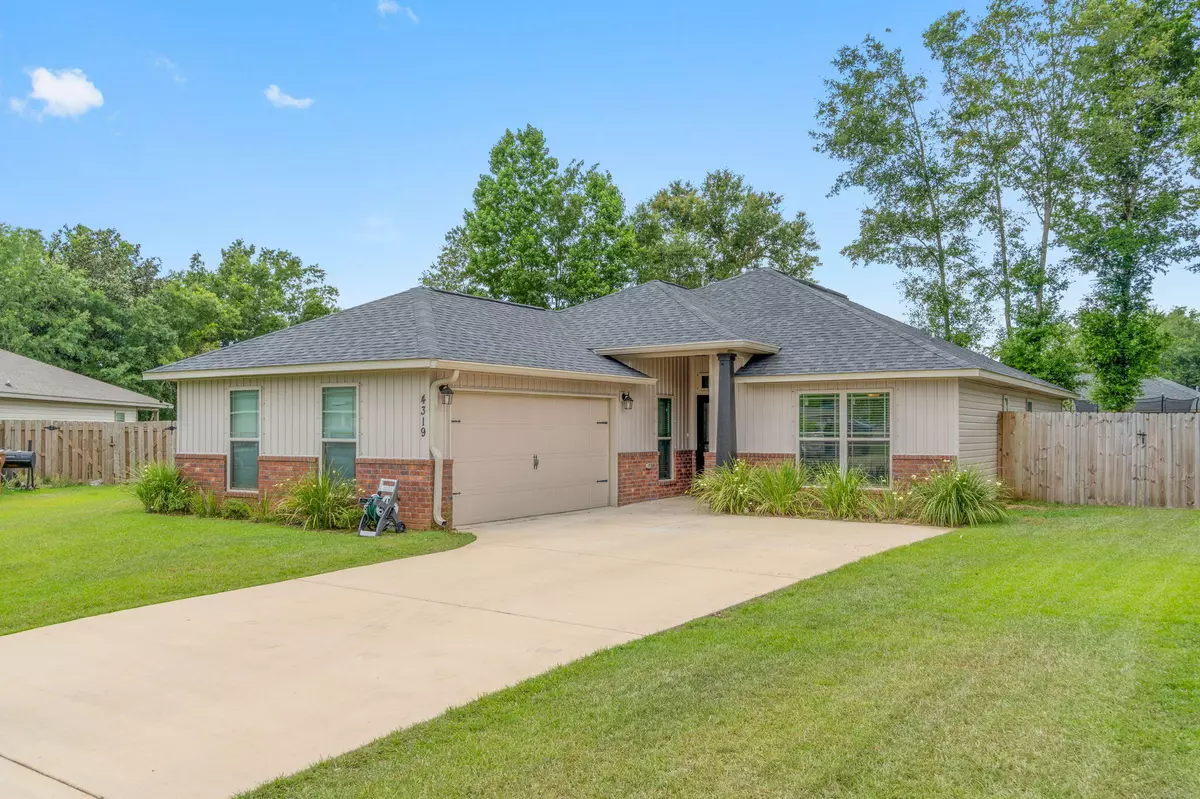$338,000
$335,000
0.9%For more information regarding the value of a property, please contact us for a free consultation.
4319 Thistle Pine Court Pace, FL 32571
3 Beds
2 Baths
1,764 SqFt
Key Details
Sold Price $338,000
Property Type Single Family Home
Sub Type Traditional
Listing Status Sold
Purchase Type For Sale
Square Footage 1,764 sqft
Price per Sqft $191
Subdivision Woodlands Ph 1
MLS Listing ID 898309
Sold Date 06/17/22
Bedrooms 3
Full Baths 2
Construction Status Construction Complete
HOA Fees $20/ann
HOA Y/N Yes
Year Built 2019
Annual Tax Amount $1,710
Tax Year 2021
Lot Size 8,712 Sqft
Acres 0.2
Property Description
Welcome home to this fantastic 3 bedroom (plus a flex room/den!) home located on a cul-de-sac in the popular neighborhood of Woodlands centrally located in Pace and minutes from I-10, Hwy 90, NAS Whiting Field, UWF, Shopping and restaurants. Pull into the community and you're greeted by a beautiful winding road, with sidewalks, street lighting, underground utilities, and even a new neighborhood park and splash pad within walking distance! This home has great curb appeal with a courtyard entry, and it's on a fantastic large fully fenced lot. Inside you'll find high ceilings and luxury vinyl plank flooring throughout all the common areas and brand new (May 2022) carpet in the bedrooms! The spacious family room opens into the kitchen that has a hop up bar with pendant lighting, granite
Location
State FL
County Santa Rosa
Area 10 - North Santa Rosa County
Zoning Resid Single Family
Rooms
Guest Accommodations Picnic Area,Playground
Kitchen First
Interior
Interior Features Breakfast Bar, Ceiling Vaulted, Floor Vinyl, Floor WW Carpet New, Lighting Recessed, Pantry, Washer/Dryer Hookup
Appliance Dishwasher, Disposal, Microwave, Oven Self Cleaning, Refrigerator W/IceMk, Stove/Oven Electric
Exterior
Exterior Feature Fenced Back Yard, Fenced Privacy, Patio Covered, Patio Enclosed, Porch
Garage Garage Attached
Garage Spaces 2.0
Pool None
Community Features Picnic Area, Playground
Utilities Available Electric, Public Sewer, Public Water
Private Pool No
Building
Lot Description Covenants, Cul-De-Sac, Restrictions
Story 1.0
Structure Type Brick,Frame,Roof Dimensional Shg,Siding Vinyl,Trim Vinyl
Construction Status Construction Complete
Schools
Elementary Schools Pea Ridge
Others
HOA Fee Include Management,Recreational Faclty
Assessment Amount $250
Energy Description AC - Central Elect,Ceiling Fans,Double Pane Windows,Heat Cntrl Electric,Ridge Vent,Water Heater - Elect
Financing Conventional,FHA,VA
Read Less
Want to know what your home might be worth? Contact us for a FREE valuation!

Our team is ready to help you sell your home for the highest possible price ASAP
Bought with Non Member Office (NABOR)






