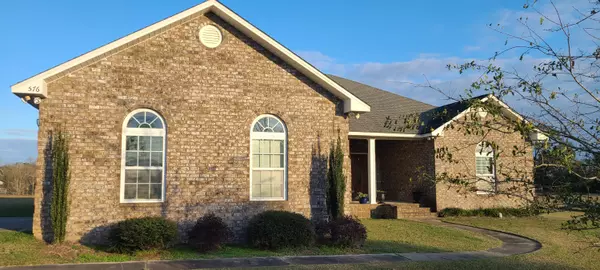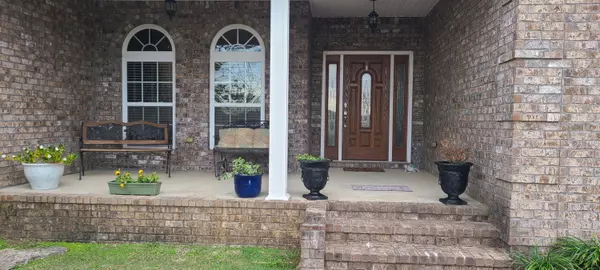$540,000
$549,000
1.6%For more information regarding the value of a property, please contact us for a free consultation.
576 Perkins Road Laurel Hill, FL 32567
3 Beds
3 Baths
2,024 SqFt
Key Details
Sold Price $540,000
Property Type Single Family Home
Sub Type Contemporary
Listing Status Sold
Purchase Type For Sale
Square Footage 2,024 sqft
Price per Sqft $266
Subdivision Metes & Bounds
MLS Listing ID 888486
Sold Date 03/16/22
Bedrooms 3
Full Baths 2
Half Baths 1
Construction Status Construction Complete
HOA Y/N No
Year Built 2009
Annual Tax Amount $1,136
Tax Year 2021
Lot Size 25.000 Acres
Acres 25.0
Property Description
Bring your horses! Bring your cattle or Both! Beautiful Custom home sitting on 25 acres ready for your livestock. Crossed fenced into 4 separate pastures all with gates planted in high quality Bahia grass. Home is an all brick 3 bedroom 2 1/2 bath with a large 27 ft screened in back porch to enjoy watching the sun come up as you sip on your morning coffee. Beautiful kitchen with granite counters, breakfast bar, movable kitchen island and breakfast nook. Large family room with electric fireplace and gorgeous bamboo wood flooring. Formal dining or can be used as an office. Owner's suite and bath are very spacious, master bath has dual vanities, large walk-in closet, garden tub and separate shower. Other bedrooms are large and share a Jack n Jill bath.
Location
State FL
County Walton
Area 23 - North Walton County
Zoning Agriculture,County,Horses Allowed,Mobile Home,Resid Single Family,Unrestricted
Rooms
Kitchen First
Interior
Interior Features Ceiling Tray/Cofferd, Fireplace, Floor Allowance, Floor Tile, Kitchen Island, Lighting Recessed, Owner's Closet, Pantry, Pull Down Stairs, Split Bedroom, Washer/Dryer Hookup, Window Treatment All
Appliance Auto Garage Door Opn, Dishwasher, Microwave, Refrigerator W/IceMk, Stove/Oven Electric, Warranty Provided
Exterior
Exterior Feature Barn, Fenced Cross, Fenced Lot-All, Patio Enclosed, Workshop
Parking Features Boat, Garage, Garage Attached, Guest, Oversized, RV
Garage Spaces 2.0
Pool None
Utilities Available Electric, Phone, Private Well, Public Water, Septic Tank
Waterfront Description Pond
View Pond
Private Pool No
Building
Lot Description Cleared
Story 1.0
Water Pond
Structure Type Brick,Roof Composite Shngl,Slab,Trim Vinyl
Construction Status Construction Complete
Schools
Elementary Schools Paxton
Others
Energy Description Ceiling Fans,Double Pane Windows,Heat Pump Air To Air,Ridge Vent,Water Heater - Elect
Financing Conventional,FHA,VA
Read Less
Want to know what your home might be worth? Contact us for a FREE valuation!

Our team is ready to help you sell your home for the highest possible price ASAP
Bought with Keller Williams Realty FWB





