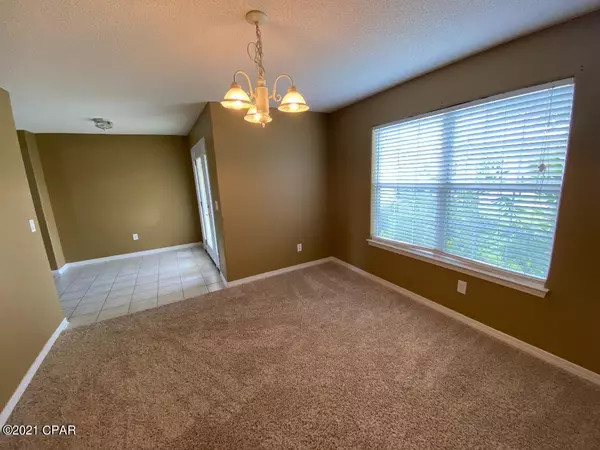$275,000
$279,000
1.4%For more information regarding the value of a property, please contact us for a free consultation.
3478 Cherry Ridge RD Lynn Haven, FL 32444
3 Beds
2 Baths
1,788 SqFt
Key Details
Sold Price $275,000
Property Type Single Family Home
Sub Type Detached
Listing Status Sold
Purchase Type For Sale
Square Footage 1,788 sqft
Price per Sqft $153
Subdivision Hammocks Phase Vi
MLS Listing ID 715019
Sold Date 12/23/21
Style Contemporary
Bedrooms 3
Full Baths 2
HOA Fees $48/qua
HOA Y/N Yes
Year Built 2004
Annual Tax Amount $2,410
Tax Year 2020
Lot Size 7,840 Sqft
Acres 0.18
Property Description
CURRENTLY UNDER CONTRACT, SELLER ACCEPTING BACKUP OFFERS 3/2 with office/parlor to the left of front door; open/split floor plan with large family room, breakfast bar, granite counters, laundry room, screened back porch, privacy fenced backyard. Master bath has garden tub, separate shower, walk-in closet, water closet. Roof new in 2019, new exterior paint in July 2020.All sizes, ages are approximate, please measure and/or verify if important.
Location
State FL
County Bay
Community Pool, Sidewalks
Area 02 - Bay County - Central
Interior
Interior Features Breakfast Bar, High Ceilings
Cooling Central Air, Ceiling Fan(s)
Furnishings Unfurnished
Fireplace No
Appliance Dishwasher, Electric Oven, Electric Water Heater, Disposal, Microwave, Refrigerator
Exterior
Exterior Feature Sprinkler/Irrigation, Porch
Parking Features Garage
Garage Spaces 2.0
Garage Description 2.0
Fence Privacy
Pool Community
Community Features Pool, Sidewalks
Utilities Available Sewer Connected, Water Connected
Porch Porch, Screened
Building
Architectural Style Contemporary
Schools
Elementary Schools Hiland Park
Middle Schools Mowat
High Schools Mosley
Others
HOA Fee Include Pool(s)
Tax ID 11849-823-000
Financing Conventional
Read Less
Want to know what your home might be worth? Contact us for a FREE valuation!

Our team is ready to help you sell your home for the highest possible price ASAP
Bought with Beachy Beach Real Estate





