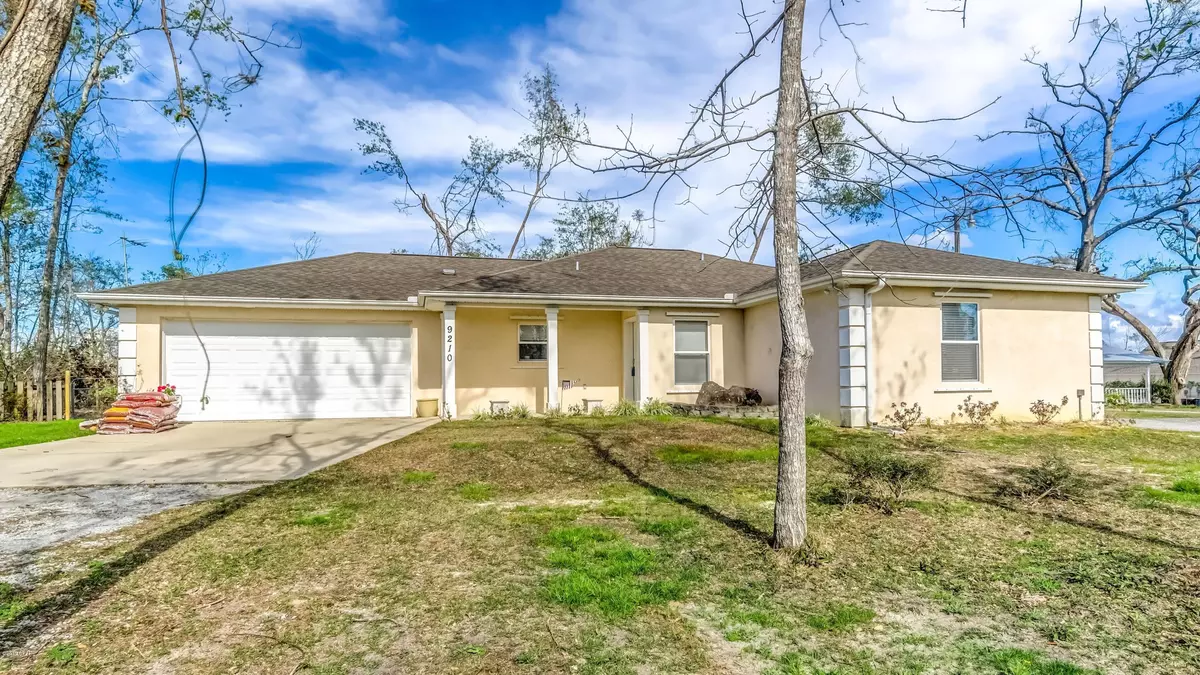$210,000
$210,000
For more information regarding the value of a property, please contact us for a free consultation.
9210 Cherokee ST Youngstown, FL 32466
3 Beds
2 Baths
1,530 SqFt
Key Details
Sold Price $210,000
Property Type Single Family Home
Sub Type Detached
Listing Status Sold
Purchase Type For Sale
Square Footage 1,530 sqft
Price per Sqft $137
Subdivision Lake Forest Estates
MLS Listing ID 680223
Sold Date 04/04/19
Style Contemporary
Bedrooms 3
Full Baths 2
HOA Y/N No
Year Built 2004
Annual Tax Amount $1,135
Tax Year 2017
Lot Size 0.560 Acres
Acres 0.56
Property Description
CURRENTLY UNDER CONTRACT, SELLER ACCEPTING BACKUP OFFERS Extremely well-built home!''Poured in Place Concrete.'' Much better insulated & much more sturdy than your average home. Concept grew from South FLorida building codes. Imagine dropping your boat in the water at Deerpoint Lake and only having to drive less than a block. Upon entry into home is an inviting open floor plan that leads to an enclosed patio with electricity. Kitchen is spacious with ample cabinet space. 2 car garage includes a washer/dryer enclosed area and storage room with pull down stairs for attic access. HVAC and water heater 2 years old New roof 2 weeks ago. This home is ready for you and your family.
Location
State FL
County Bay
Area 04 - Bay County - North
Interior
Interior Features Cathedral Ceiling(s), Entrance Foyer
Heating Central, Electric
Cooling Central Air, Ceiling Fan(s), Electric
Furnishings Unfurnished
Fireplace No
Appliance Dishwasher, Electric Range, Electric Water Heater, Disposal, Self Cleaning Oven
Exterior
Exterior Feature Porch
Parking Features Attached, Garage, Garage Door Opener
Garage Spaces 2.0
Garage Description 2.0
Utilities Available Electricity Connected, Septic Available, Water Available
Roof Type Composition,Shingle
Porch Porch, Screened
Building
Lot Description Cleared
Entry Level One
Foundation Slab
Sewer Septic Tank
Water Well
Architectural Style Contemporary
Level or Stories One
Schools
Elementary Schools Deer Point
Middle Schools Merritt Brown
High Schools Mosley
Others
Tax ID 05295-208-000
Security Features Smoke Detector(s)
Acceptable Financing Cash, Conventional, FHA, USDA Loan, VA Loan
Listing Terms Cash, Conventional, FHA, USDA Loan, VA Loan
Financing VA
Special Listing Condition Listed As-Is
Read Less
Want to know what your home might be worth? Contact us for a FREE valuation!

Our team is ready to help you sell your home for the highest possible price ASAP
Bought with Coldwell Banker Carroll Realty





