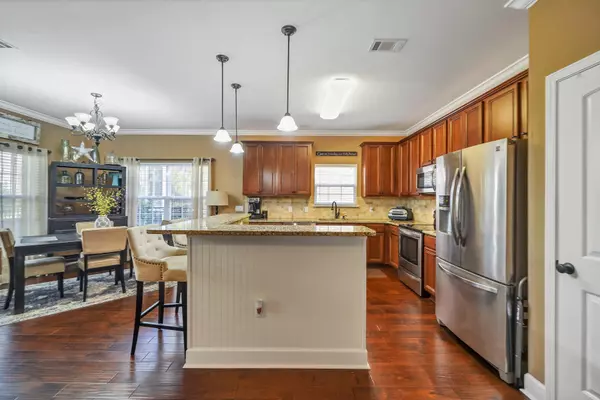$410,000
$422,400
2.9%For more information regarding the value of a property, please contact us for a free consultation.
122 Big Oaks Lane Niceville, FL 32578
4 Beds
3 Baths
2,064 SqFt
Key Details
Sold Price $410,000
Property Type Single Family Home
Sub Type Traditional
Listing Status Sold
Purchase Type For Sale
Square Footage 2,064 sqft
Price per Sqft $198
Subdivision Traditions At Walton Oaks
MLS Listing ID 886605
Sold Date 01/18/22
Bedrooms 4
Full Baths 2
Half Baths 1
Construction Status Construction Complete
HOA Fees $110/mo
HOA Y/N Yes
Year Built 2015
Annual Tax Amount $2,542
Tax Year 2021
Property Description
This fabulous 4 bedroom, 2.5 bath, traditional style 2,064 sqft 2-story home is conveniently located within 8 minutes of Eglin AFB Valparaiso gate and only 19 mins to Hurlburt AFB. Low HOA dues. As you walk into the front door of this home, you will be greeted with beautiful hardwood flooring and 9'ft ceilings throughout the downstairs trimmed in crown molding. Entering a large comfortable living space featuring an open-concept kitchen, living and dining area with electric fireplace. The kitchen boasts gorgeous cabinets with under cabinet lighting, a center island featuring bead board decor on the bottom, swanky granite countertops, stainless steel appliances, and a nice size dining area off of the kitchen make this space perfect for entertaining. Enjoy tons of natural lighting
Location
State FL
County Okaloosa
Area 13 - Niceville
Zoning Deed Restrictions,Resid Single Family
Rooms
Guest Accommodations Deed Access,Pavillion/Gazebo,Pets Allowed
Kitchen First
Interior
Interior Features Breakfast Bar, Built-In Bookcases, Ceiling Crwn Molding, Fireplace, Floor Hardwood, Floor Tile, Floor WW Carpet, Furnished - None, Kitchen Island, Lighting Recessed, Owner's Closet, Pantry, Shelving, Washer/Dryer Hookup, Window Garden
Appliance Auto Garage Door Opn, Dishwasher, Disposal, Microwave, Oven Self Cleaning, Refrigerator W/IceMk, Smoke Detector, Smooth Stovetop Rnge, Stove/Oven Electric
Exterior
Exterior Feature Fenced Back Yard, Patio Enclosed
Garage Garage Attached
Garage Spaces 2.0
Pool None
Community Features Deed Access, Pavillion/Gazebo, Pets Allowed
Utilities Available Electric, Public Sewer, Public Water, TV Cable, Underground
Private Pool No
Building
Lot Description Cleared, Covenants, Curb & Gutter, Restrictions, Survey Available
Story 2.0
Structure Type Frame,Roof Dimensional Shg,Roof Pitched,Siding Brick Some,Siding CmntFbrHrdBrd
Construction Status Construction Complete
Schools
Elementary Schools Edge
Others
HOA Fee Include Ground Keeping,Management,Master Association
Assessment Amount $110
Energy Description AC - High Efficiency,Ceiling Fans,Double Pane Windows,Heat High Efficiency,Insulated Doors,Storm Doors,Water Heater - Elect
Financing Conventional,FHA,VA
Read Less
Want to know what your home might be worth? Contact us for a FREE valuation!

Our team is ready to help you sell your home for the highest possible price ASAP
Bought with Better Homes and Gardens Real Estate Main Street Properties






