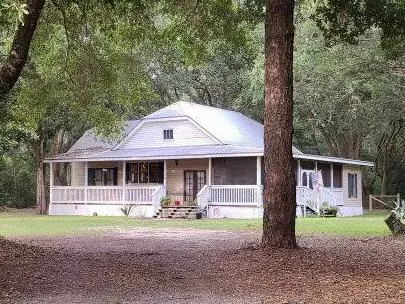$208,000
$210,000
1.0%For more information regarding the value of a property, please contact us for a free consultation.
126 McHenry Road Defuniak Springs, FL 32433
2 Beds
2 Baths
1,723 SqFt
Key Details
Sold Price $208,000
Property Type Single Family Home
Sub Type Florida Cottage
Listing Status Sold
Purchase Type For Sale
Square Footage 1,723 sqft
Price per Sqft $120
Subdivision Metes & Bounds
MLS Listing ID 875230
Sold Date 01/06/22
Bedrooms 2
Full Baths 2
Construction Status Construction Complete
HOA Y/N No
Year Built 1900
Annual Tax Amount $492
Tax Year 2020
Lot Size 0.830 Acres
Acres 0.83
Property Description
Southern charm under the oaks ...this southern cottage style home with a total living area of 1,723 sq. feet, heated and cooled. This remarkable home offers wrap-around porches bringing the total under roof 2,359 s.f. Home includes 10' ceilings and extremely large bedrooms. The spaciousness of the rooms makes the house feel even larger, with 2 large bedrooms and 2 large bathrooms, living room dining room and kitchen and a laundry room off side porch. This historical home was built in 1900 and renovated over the years. There is a large unfinished area in the attic that possibly be converted to a studio space/office or 3rd bedroom. CLICK ON ''MORE'' TO READ MORE ....
Location
State FL
County Walton
Area 23 - North Walton County
Zoning Resid Single Family,Unrestricted
Rooms
Kitchen First
Interior
Interior Features Ceiling Raised, Floor Hardwood, Floor Vinyl, Lighting Recessed, Lighting Track, Pull Down Stairs, Renovated, Washer/Dryer Hookup, Window Treatment All
Appliance Microwave, Oven Self Cleaning, Refrigerator W/IceMk, Smoke Detector, Stove/Oven Electric
Exterior
Exterior Feature Deck Covered, Fenced Lot-Part, Renovated, Workshop
Pool None
Utilities Available Community Water, Electric, Private Well, Septic Tank, Tap Fee Due
Private Pool No
Building
Lot Description Aerials/Topo Availbl, Cleared, Level, Survey Available
Story 1.0
Structure Type Foundation Off Grade,Roof Metal,Siding Vinyl
Construction Status Construction Complete
Schools
Elementary Schools Maude Saunders
Others
Energy Description AC - Central Elect,Ceiling Fans,Double Pane Windows,Heat Cntrl Electric,Storm Doors,Storm Windows,Water Heater - Elect
Financing Conventional,FHA,VA
Read Less
Want to know what your home might be worth? Contact us for a FREE valuation!

Our team is ready to help you sell your home for the highest possible price ASAP
Bought with RE/MAX Gulf Coast Realty





