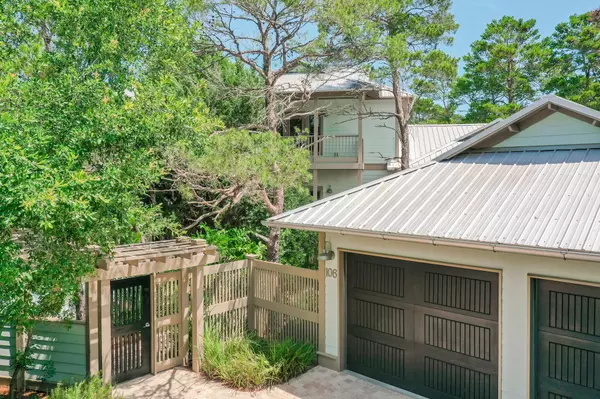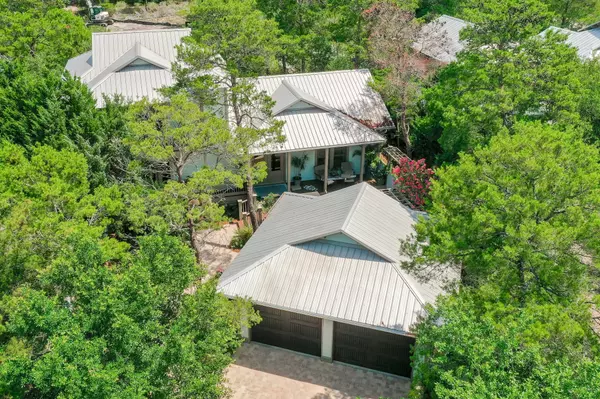$1,050,000
$1,050,000
For more information regarding the value of a property, please contact us for a free consultation.
106 S Summit Drive Santa Rosa Beach, FL 32459
3 Beds
3 Baths
1,894 SqFt
Key Details
Sold Price $1,050,000
Property Type Single Family Home
Sub Type Florida Cottage
Listing Status Sold
Purchase Type For Sale
Square Footage 1,894 sqft
Price per Sqft $554
Subdivision Summer Ridge South
MLS Listing ID 872301
Sold Date 12/01/21
Bedrooms 3
Full Baths 2
Half Baths 1
Construction Status Construction Complete
HOA Fees $153/qua
HOA Y/N Yes
Year Built 2012
Annual Tax Amount $3,105
Tax Year 2020
Lot Size 6,534 Sqft
Acres 0.15
Property Description
An immaculate custom built home with beautiful indoor & outdoor entertaining areas in a gated community just a quick walk or bike ride away from the spectacular beaches of South Walton via a dedicated bike/walking path! Summer Ridge South is a beautiful tree-lined community of custom coastal cottage homes located just .7 miles from the beach, restaurants and shopping of Gulf Place home of Shunk Gulley Oyster Bar, The Perfect Pig, Pizza by the Sea and Sunrise Coffee Co. You enter the home through the natural outdoor living area and step into the spacious great room with soaring vaulted wood ceilings, hardwood floors and built in entertainment center. Windows & transoms surround the room allowing in plenty of natural
Location
State FL
County Walton
Area 17 - 30A West
Zoning Resid Single Family
Rooms
Guest Accommodations Gated Community,Pets Allowed,Pool,Short Term Rental - Not Allowed,TV Cable
Interior
Interior Features Built-In Bookcases, Ceiling Vaulted, Floor Hardwood, Furnished - None, Kitchen Island, Pantry, Washer/Dryer Hookup
Appliance Auto Garage Door Opn, Dishwasher, Disposal, Fire Alarm/Sprinkler, Oven Self Cleaning, Range Hood, Refrigerator W/IceMk, Smoke Detector, Smooth Stovetop Rnge, Stove/Oven Electric
Exterior
Exterior Feature Balcony, Deck Open, Fenced Lot-Part, Patio Open, Porch, Shower, Sprinkler System
Garage Garage, Garage Detached
Garage Spaces 2.0
Pool Community
Community Features Gated Community, Pets Allowed, Pool, Short Term Rental - Not Allowed, TV Cable
Utilities Available Electric, Phone, Public Sewer, Public Water, TV Cable
Private Pool Yes
Building
Lot Description Covenants, Wooded
Story 2.0
Structure Type Foundation Stilts,Masonite,Roof Metal,Trim Wood
Construction Status Construction Complete
Schools
Elementary Schools Van R Butler
Others
HOA Fee Include Ground Keeping,Management
Assessment Amount $460
Energy Description AC - 2 or More,AC - Central Elect,Double Pane Windows,Heat Cntrl Electric,Storm Windows,Water Heater - Elect
Read Less
Want to know what your home might be worth? Contact us for a FREE valuation!

Our team is ready to help you sell your home for the highest possible price ASAP
Bought with Scenic Sotheby's International Realty






