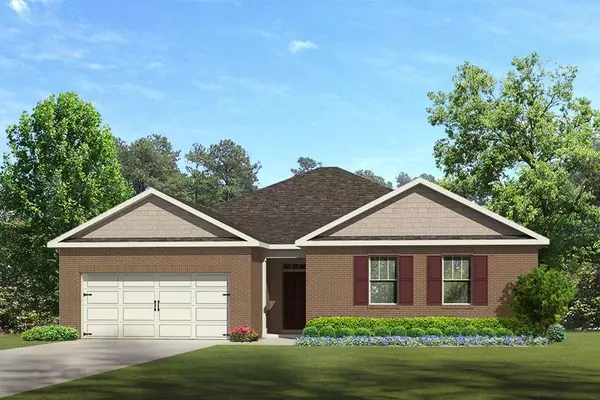$226,900
$226,900
For more information regarding the value of a property, please contact us for a free consultation.
3125 Partridge Drive Crestview, FL 32539
4 Beds
2 Baths
2,250 SqFt
Key Details
Sold Price $226,900
Property Type Single Family Home
Sub Type Contemporary
Listing Status Sold
Purchase Type For Sale
Square Footage 2,250 sqft
Price per Sqft $100
Subdivision Partridge Hills
MLS Listing ID 789355
Sold Date 06/07/18
Bedrooms 4
Full Baths 2
Construction Status Under Construction
HOA Fees $10/ann
HOA Y/N Yes
Year Built 2018
Property Description
South of I-10! County Taxes! Public sewer & underground utilities. The Denton is an open floor plan with 4 bedrooms and 2 baths. A spacious kitchen with island opens up to the dining and living area. Master suite has a garden tub, separate shower, double vanity & a huge walk-in closet. Listing Broker/Salesperson has ownership interest in the property. Pictures, photographs, colors, features & sizes are for illustration purposes only & will vary from the homes as built. Home & community information including pricing, included features, terms, availability & amenities are subject to change & prior sale at any time without notice or obligation. Sq footage/dimensions are approximate.
Location
State FL
County Okaloosa
Area 25 - Crestview Area
Zoning County,Resid Single Family
Rooms
Kitchen First
Interior
Interior Features Floor Vinyl, Floor WW Carpet New, Kitchen Island, Pantry, Split Bedroom, Washer/Dryer Hookup, Woodwork Painted
Appliance Dishwasher, Microwave, Oven Self Cleaning, Smooth Stovetop Rnge, Stove/Oven Electric, Warranty Provided
Exterior
Exterior Feature Patio Covered
Parking Features Garage Attached
Garage Spaces 2.0
Pool None
Utilities Available Electric, Public Sewer, Public Water, Underground
Private Pool No
Building
Lot Description Covenants, Restrictions
Story 1.0
Structure Type Frame,Roof Composite Shngl,Siding Brick Front,Siding Vinyl,Slab,Trim Aluminum,Trim Vinyl
Construction Status Under Construction
Schools
Elementary Schools Antioch
Others
HOA Fee Include Management
Assessment Amount $130
Energy Description AC - Central Elect,Heat Pump Air To Air,Water Heater - Elect
Financing Conventional,FHA,RHS,VA
Read Less
Want to know what your home might be worth? Contact us for a FREE valuation!

Our team is ready to help you sell your home for the highest possible price ASAP
Bought with ERA American Real Estate





