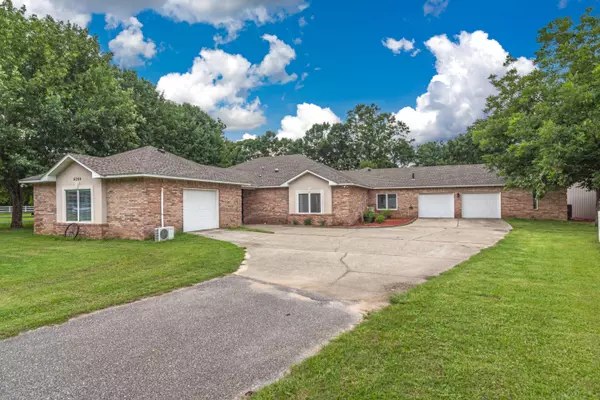$575,000
$575,000
For more information regarding the value of a property, please contact us for a free consultation.
4056 Cooper Lane Holt, FL 32564
4 Beds
3 Baths
3,310 SqFt
Key Details
Sold Price $575,000
Property Type Single Family Home
Sub Type Ranch
Listing Status Sold
Purchase Type For Sale
Square Footage 3,310 sqft
Price per Sqft $173
Subdivision Metes & Bounds
MLS Listing ID 875997
Sold Date 08/27/21
Bedrooms 4
Full Baths 2
Half Baths 1
Construction Status Construction Complete
HOA Y/N No
Year Built 2002
Annual Tax Amount $3,004
Tax Year 2020
Lot Size 3.590 Acres
Acres 3.59
Property Description
Gorgeous horse estate waiting for its next owner! This property has it all! Sparkling gunite pool and 10 foot spa completely screened, Huge, fully insulated enclosed pole barn, additional 3 stall horse barn, two fenced pastures, 4 car garage, and so much more! Home has 3 large bedrooms plus two offices, second living room/media room, screened porch, uncovered wood entertaining deck, and upgrades galore.This home does not disappoint with wood floors throughout, granite counter tops, double ovens, stainless appliances including wine fridge, upgraded fans and fixtures and several built-ins making this a place to call home! TANKLESS WATER HEATER 2013, gas lines and pool heater, New ROOF 2020, HVAC 2018.
Location
State FL
County Okaloosa
Area 25 - Crestview Area
Zoning County,Horses Allowed,Resid Single Family
Interior
Interior Features Built-In Bookcases, Ceiling Raised, Ceiling Tray/Cofferd, Fireplace, Floor Hardwood, Floor Tile, Kitchen Island, Lighting Recessed, Pull Down Stairs, Renovated, Split Bedroom, Washer/Dryer Hookup, Wet Bar, Window Treatmnt Some
Appliance Auto Garage Door Opn, Dishwasher, Microwave, Oven Double, Range Hood, Refrigerator W/IceMk, Security System, Smooth Stovetop Rnge, Stove/Oven Electric, Wine Refrigerator
Exterior
Exterior Feature Barn, Deck Open, Fenced Back Yard, Fenced Cross, Fenced Lot-All, Hot Tub, Lawn Pump, Patio Open, Pool - Enclosed, Pool - Gunite Concrt, Pool - Heated, Pool - In-Ground, Porch, Porch Screened, Sprinkler System, Stable, Workshop, Yard Building
Garage Covered, Garage, Garage Attached, Garage Detached, Oversized, RV
Garage Spaces 4.0
Pool Private
Utilities Available Electric, Gas - Natural, Phone, Private Well, Public Water, Septic Tank, Tap Fee Paid, TV Cable
Private Pool Yes
Building
Lot Description Cleared, Corner, Dead End, Level, Survey Available
Story 1.0
Structure Type Brick,Roof Dimensional Shg,Siding Vinyl,Slab,Trim Vinyl
Construction Status Construction Complete
Schools
Elementary Schools Baker
Others
Energy Description AC - Central Elect,Ceiling Fans,Double Pane Windows,Heat Cntrl Electric,Roof Vent,Water Heater - Gas,Water Heater - Tnkls
Financing Conventional,FHA,RHS,VA
Read Less
Want to know what your home might be worth? Contact us for a FREE valuation!

Our team is ready to help you sell your home for the highest possible price ASAP
Bought with Non Member Comp Purposes






