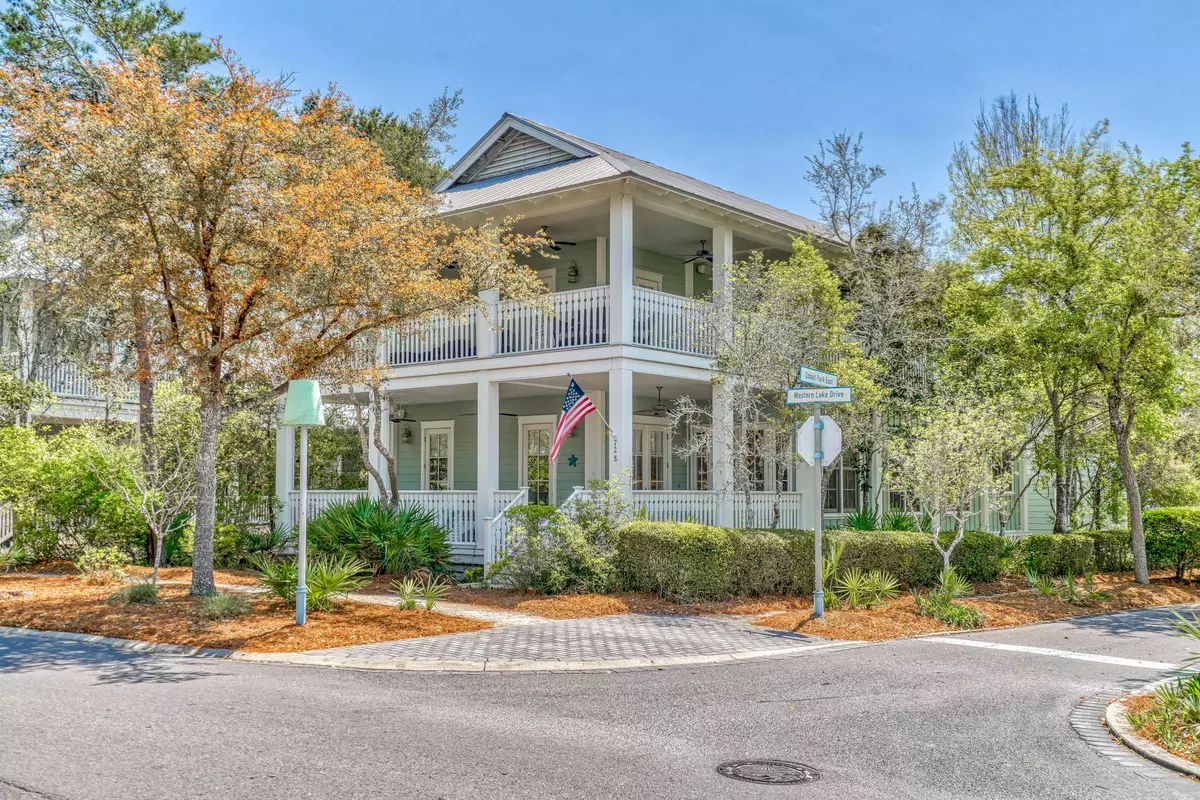$3,200,000
$3,299,000
3.0%For more information regarding the value of a property, please contact us for a free consultation.
728 Western Lake Drive Santa Rosa Beach, FL 32459
5 Beds
6 Baths
3,446 SqFt
Key Details
Sold Price $3,200,000
Property Type Single Family Home
Sub Type Florida Cottage
Listing Status Sold
Purchase Type For Sale
Square Footage 3,446 sqft
Price per Sqft $928
Subdivision Watercolor
MLS Listing ID 866168
Sold Date 08/04/21
Bedrooms 5
Full Baths 5
Half Baths 1
Construction Status Construction Complete
HOA Fees $530/qua
HOA Y/N Yes
Year Built 2005
Annual Tax Amount $12,228
Tax Year 2020
Property Description
Stunning Watercolor home on Large Corner Lot designed by TS Adams Studio located just steps to the Watercolor Beach Club, Town Center and the back entrance of Seaside. This home features over 1,700 sqft of wrap around porches, an oversized two car garage with extra storage space, a beautiful carriage house with separate living room and bedroom, an outdoor shower and more. There is a master bedroom on the main floor with secondary master upstairs equipped with a private screened balcony. Spacious open floor plan on the main level with an additional living area upstairs. There are beautiful hardwood floors throughout, high ceilings and a gourmet kitchen with large island and gas grill. Rental Machine and sleeps 14 comfortably. Room for a pool with renderings and estimates available.
Location
State FL
County Walton
Area 18 - 30A East
Zoning Resid Single Family
Rooms
Guest Accommodations BBQ Pit/Grill,Beach,Community Room,Deed Access,Dock,Exercise Room,Fishing,Pavillion/Gazebo,Pets Allowed,Picnic Area,Playground,Pool,Tennis,TV Cable
Kitchen First
Interior
Interior Features Breakfast Bar, Ceiling Crwn Molding, Ceiling Raised, Ceiling Tray/Cofferd, Floor Hardwood, Floor Marble, Floor WW Carpet, Furnished - All, Guest Quarters, Kitchen Island
Appliance Dishwasher, Disposal, Dryer, Microwave, Range Hood, Refrigerator, Stove/Oven Dual Fuel, Washer
Exterior
Exterior Feature Porch, Porch Screened, Shower
Garage Garage Attached, Guest, Oversized
Pool Community
Community Features BBQ Pit/Grill, Beach, Community Room, Deed Access, Dock, Exercise Room, Fishing, Pavillion/Gazebo, Pets Allowed, Picnic Area, Playground, Pool, Tennis, TV Cable
Utilities Available Electric, Gas - Natural, Public Sewer, Public Water, TV Cable
Private Pool Yes
Building
Lot Description Corner, Cul-De-Sac
Story 2.0
Structure Type Roof Metal,Siding CmntFbrHrdBrd
Construction Status Construction Complete
Schools
Elementary Schools Dune Lakes
Others
HOA Fee Include Accounting,Ground Keeping,Internet Service,Management,Master Association,Recreational Faclty,Security,Trash,TV Cable
Assessment Amount $1,590
Energy Description AC - Central Elect,Ceiling Fans,Heat Cntrl Electric
Read Less
Want to know what your home might be worth? Contact us for a FREE valuation!

Our team is ready to help you sell your home for the highest possible price ASAP
Bought with Berkshire Hathaway HomeServices






