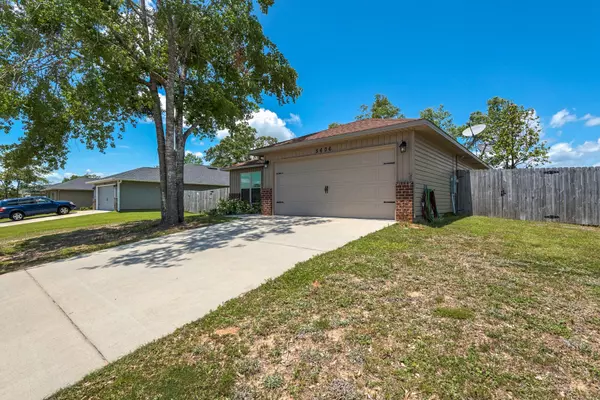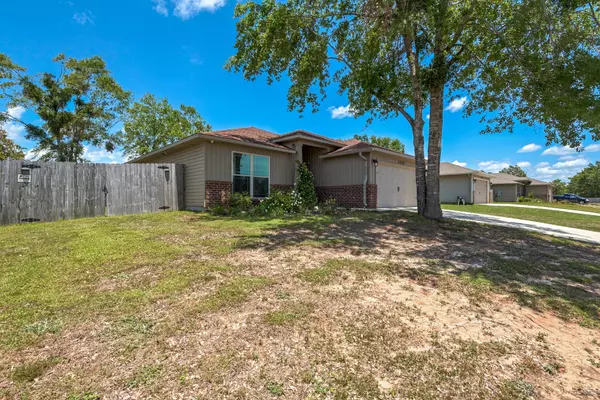$242,000
$235,000
3.0%For more information regarding the value of a property, please contact us for a free consultation.
5606 Peach Drive Pace, FL 32571
3 Beds
2 Baths
1,473 SqFt
Key Details
Sold Price $242,000
Property Type Single Family Home
Sub Type Traditional
Listing Status Sold
Purchase Type For Sale
Square Footage 1,473 sqft
Price per Sqft $164
Subdivision Woodlands
MLS Listing ID 872101
Sold Date 06/28/21
Bedrooms 3
Full Baths 2
Construction Status Construction Complete
HOA Fees $20/ann
HOA Y/N No
Year Built 2017
Annual Tax Amount $1,986
Tax Year 2020
Lot Size 10,454 Sqft
Acres 0.24
Property Description
Welcome home! This beautiful home located in Pace, is perfect for a family or investor. Open concept kitchen, living and dining with a nice view to the fenced backyard allows for entertaining and space to make memories. The master bedroom is off of the living area and tucked away in the back of the home. The privacy and tranquility is sure to be the balance needed to retreat to your own oasis. Master bath has a garden tub, separate shower and walk in closet off of the bathroom. Two other bedrooms are found just off of the entry way with a shared bath in the middle. Good size pantry in the kitchen and laundry is located in the hallway to the 2 car garage. There are beautiful shade trees in the front and back yard with a nice patio in the rear of the home. Call today for your appointment!
Location
State FL
County Santa Rosa
Area 10 - North Santa Rosa County
Zoning Resid Single Family
Rooms
Kitchen First
Interior
Interior Features Breakfast Bar, Ceiling Raised, Floor WW Carpet, Pantry, Washer/Dryer Hookup
Appliance Dishwasher, Microwave, Stove/Oven Electric
Exterior
Exterior Feature Fenced Back Yard, Patio Covered
Parking Features Garage Attached
Pool None
Utilities Available Electric, Public Sewer, Public Water
Private Pool No
Building
Lot Description Curb & Gutter, Interior
Story 1.0
Structure Type Frame,Roof Composite Shngl,Siding Brick Some,Siding Vinyl
Construction Status Construction Complete
Schools
Elementary Schools Pea Ridge
Others
HOA Fee Include Master Association
Assessment Amount $250
Energy Description AC - Central Elect,Heat Cntrl Electric,Water Heater - Elect
Financing Conventional,FHA,Other,VA
Read Less
Want to know what your home might be worth? Contact us for a FREE valuation!

Our team is ready to help you sell your home for the highest possible price ASAP
Bought with Coldwell Banker Realty





