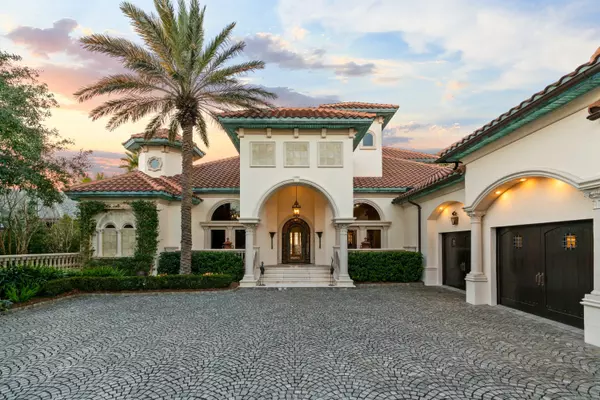$8,000,000
$7,950,000
0.6%For more information regarding the value of a property, please contact us for a free consultation.
3225 Bay Estates Drive Miramar Beach, FL 32550
5 Beds
6 Baths
8,020 SqFt
Key Details
Sold Price $8,000,000
Property Type Single Family Home
Sub Type Mediterranean
Listing Status Sold
Purchase Type For Sale
Square Footage 8,020 sqft
Price per Sqft $997
Subdivision Burnt Pine
MLS Listing ID 865385
Sold Date 03/26/21
Bedrooms 5
Full Baths 5
Half Baths 1
Construction Status Construction Complete
HOA Fees $276/qua
HOA Y/N Yes
Year Built 2008
Annual Tax Amount $43,631
Tax Year 2020
Property Description
Welcome to a home that is inviting and breathtaking all at once, incorporating Floridian Bayfront living with resort luxuries. This gated estate encompasses 107' on Choctawhatchee Bay with golf cart access to The Village of Baytowne Wharf with full-service Marina, boutiques and eateries, along with the Sandestin Golf and Beach Resort at your doorstep. This is a home that effortlessly welcomes your guests one evening, while granting comfort and privacy to your family every day. Four of the five Bedroom Suites have Bay views and open to the outdoor living area including infinity pool, jacuzzi, and private dock with boat and jet ski lifts. A second entertainment kitchen, dining and living area open to the outdoors with sliding glass walls. Design masterwork abounds in this home.
Location
State FL
County Walton
Area 15 - Miramar/Sandestin Resort
Zoning Resid Single Family
Rooms
Guest Accommodations BBQ Pit/Grill,Beach,Boat Launch,Deed Access,Dock,Fishing,Gated Community,Golf,Marina,Pets Allowed,Picnic Area,Playground,Pool,Tennis,TV Cable,Waterfront
Interior
Interior Features Breakfast Bar, Built-In Bookcases, Ceiling Beamed, Ceiling Cathedral, Ceiling Crwn Molding, Ceiling Raised, Ceiling Tray/Cofferd, Ceiling Vaulted, Elevator, Fireplace 2+, Fireplace Gas, Floor Tile, Floor WW Carpet, Furnished - None, Kitchen Island, Lighting Recessed, Pantry, Shelving, Upgraded Media Wing, Wallpaper, Walls Paneled, Washer/Dryer Hookup, Wet Bar, Window Treatmnt None, Woodwork Painted
Appliance Auto Garage Door Opn, Central Vacuum, Dishwasher, Disposal, Dryer, Freezer, Ice Machine, Microwave, Oven Double, Oven Self Cleaning, Range Hood, Refrigerator, Refrigerator W/IceMk, Security System, Smoke Detector, Stove/Oven Dual Fuel, Washer, Wine Refrigerator
Exterior
Exterior Feature BBQ Pit/Grill, Boat Slip, Boatlift, Columns, Deck Enclosed, Dock, Fenced Back Yard, Fenced Lot-All, Fireplace, Hot Tub, Lawn Pump, Patio Covered, Patio Open, Pool - Gunite Concrt, Pool - Heated, Pool - In-Ground, Porch, Separate Living Area, Sprinkler System, Summer Kitchen
Parking Features Garage Attached
Garage Spaces 3.0
Pool Private
Community Features BBQ Pit/Grill, Beach, Boat Launch, Deed Access, Dock, Fishing, Gated Community, Golf, Marina, Pets Allowed, Picnic Area, Playground, Pool, Tennis, TV Cable, Waterfront
Utilities Available Electric, Gas - Natural, Phone, Public Sewer, Public Water, TV Cable, Underground
Waterfront Description Bay
View Bay
Private Pool Yes
Building
Lot Description Bulkhead/Seawall, Covenants, Restrictions, Within 1/2 Mile to Water
Story 2.0
Water Bay
Structure Type Roof Tile/Slate,Stucco
Construction Status Construction Complete
Schools
Elementary Schools Van R Butler
Others
HOA Fee Include Accounting,Master Association,Security,Trash,TV Cable
Assessment Amount $829
Energy Description AC - 2 or More,Ceiling Fans,Water Heater - Gas,Water Heater - Tnkls,Water Heater - Two +
Read Less
Want to know what your home might be worth? Contact us for a FREE valuation!

Our team is ready to help you sell your home for the highest possible price ASAP
Bought with Scenic Sotheby's International Realty





