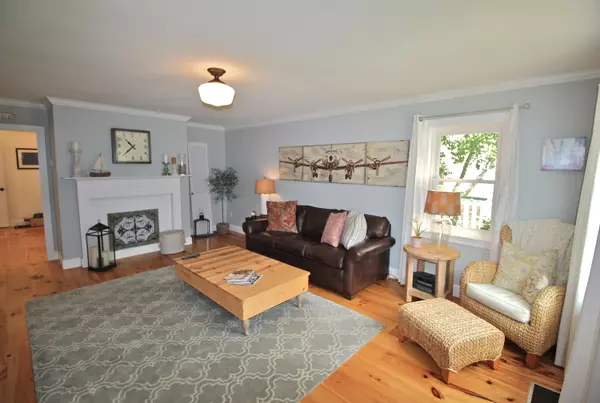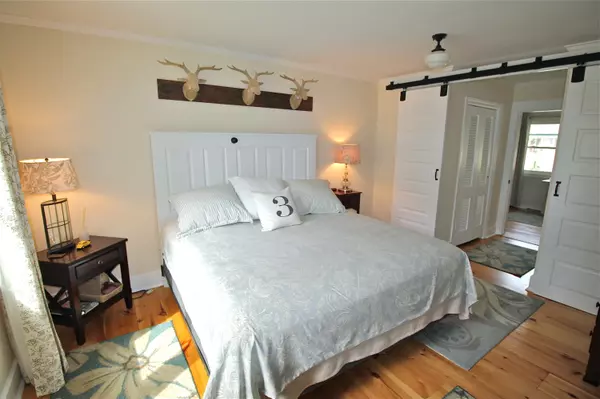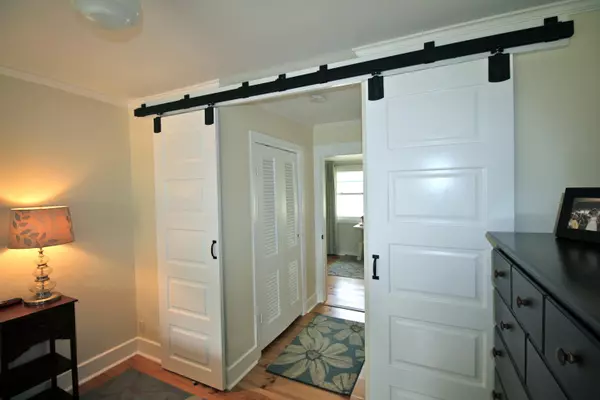$161,500
$164,900
2.1%For more information regarding the value of a property, please contact us for a free consultation.
302 Crescent Drive Defuniak Springs, FL 32435
2 Beds
2 Baths
1,374 SqFt
Key Details
Sold Price $161,500
Property Type Single Family Home
Sub Type Florida Cottage
Listing Status Sold
Purchase Type For Sale
Square Footage 1,374 sqft
Price per Sqft $117
Subdivision Town Of Defuniak Springs
MLS Listing ID 783672
Sold Date 11/07/17
Bedrooms 2
Full Baths 2
Construction Status Construction Complete
HOA Y/N No
Year Built 1936
Annual Tax Amount $785
Tax Year 2016
Lot Size 3,920 Sqft
Acres 0.09
Property Description
Completely renovated to the most discriminating standards - I can't possibly describe how perfect and charming this FL cottage is, just 1 block from Lake Defuniak! With large, comfortable rooms and a great layout, you can't ignore the details and love that went into creating a beautiful space. Gorgeous wide plank pine flooring and a perfectly appointed kitchen: white shaker cabinets, island with gas range & butcher block countertops - plus a roomy breakfast area. Master bedroom w/ barn doors plus marble mosaic tile, shiplap walls and a clawfoot tub adorn the charming master bath. Second bath has spacious tile shower. Mosey back through the mudroom/office to your screened porch, patio with pergola and lots of extra separate storage. Perfectly situated on a small lot for easy maintenance!
Location
State FL
County Walton
Area 23 - North Walton County
Zoning City,Deed Restrictions,Historical,Resid Single Family
Rooms
Kitchen First
Interior
Interior Features Ceiling Crwn Molding, Ceiling Raised, Floor Hardwood, Floor Marble, Floor Tile, Kitchen Island, Lighting Recessed, Renovated, Washer/Dryer Hookup, Woodwork Painted
Appliance Dishwasher, Refrigerator, Security System, Stove/Oven Gas
Exterior
Exterior Feature Fenced Lot-Part, Porch Open, Porch Screened
Pool None
Utilities Available Electric, Phone, Public Sewer, Public Water, TV Cable
Private Pool No
Building
Lot Description Interior, Level, Restrictions, Within 1/2 Mile to Water
Story 1.0
Structure Type Roof Composite Shngl,Siding Wood
Construction Status Construction Complete
Schools
Elementary Schools West Defuniak
Others
Energy Description AC - Central Elect,Ceiling Fans,Double Pane Windows,Heat Cntrl Electric,Water Heater - Elect
Financing Conventional,FHA
Read Less
Want to know what your home might be worth? Contact us for a FREE valuation!

Our team is ready to help you sell your home for the highest possible price ASAP
Bought with Naylor Realty And Associates





