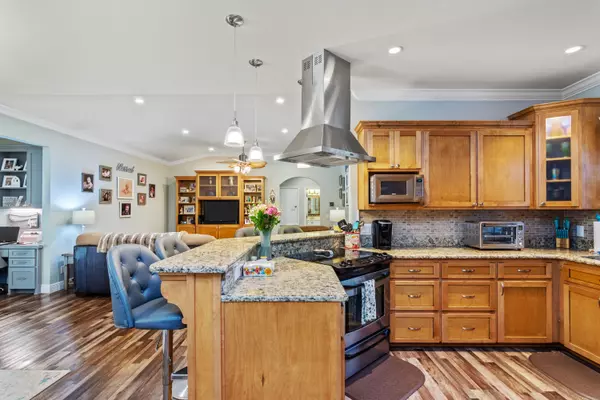$331,658
$320,000
3.6%For more information regarding the value of a property, please contact us for a free consultation.
419 TIMBER WIND DRIVE Defuniak Springs, FL 32433
4 Beds
3 Baths
2,442 SqFt
Key Details
Sold Price $331,658
Property Type Single Family Home
Sub Type Ranch
Listing Status Sold
Purchase Type For Sale
Square Footage 2,442 sqft
Price per Sqft $135
Subdivision Timber Wind Estates
MLS Listing ID 864918
Sold Date 03/23/21
Bedrooms 4
Full Baths 3
Construction Status Construction Complete
HOA Y/N No
Year Built 2008
Lot Size 1.000 Acres
Acres 1.0
Property Description
HOME WENT TO HIGHEST AND BEST - A 4 BEDROOM HOME? THIS LIKE NEW MAINTAINED HOME IS MOVE IN READY!! HOME HAS ALL THE UPGRADES AND HAS NOTHING LEFT TO DESIRE IN A HOME. LARGE WELCOMING FOYER INVITES YOU IN TO A LARGE OPEN CONCEPT OF THE LIVING ROOM, DINING AND KITCHEN. HOME HAS TONS OF CUSTOM CABINETS IN THE KITCHEN, A LARGE BREKFAST BAR, ALL THE APPLIANCES AND OVERLOOKS THE MAIN PART OF THE HOME. THE DINING ROOM OPENS TO A LARGE COVERED BACK PATIO AND ENTIRE FENCED BACKYARD WITH A LARGE 20X24 BARN/WORKSHOP. THE HOME UPGRADES INCLUDE A CUSTOM LAUNDRY AND CUSTOM JACK AND JILL BATH BETWEEN BEDROOMS. THE MASTER SUITE OFFERS HIS AND HER CLOSETS AS WELL SEPERATE VANITIES IN MASTER BATH AND SEPERATE SHOWER AND TUB. HOME IS IMMACULATE AND HAS ALL THE IMPROVEMENTS ALREADY IN PLACE. LARGE 1 ACRE
Location
State FL
County Walton
Area 23 - North Walton County
Zoning City
Rooms
Kitchen First
Interior
Interior Features Breakfast Bar, Built-In Bookcases, Ceiling Tray/Cofferd, Floor Laminate, Floor Tile, Floor WW Carpet, Lighting Recessed, Newly Painted, Pantry, Shelving, Split Bedroom, Washer/Dryer Hookup
Appliance Dishwasher, Refrigerator W/IceMk, Smoke Detector, Smooth Stovetop Rnge, Stove/Oven Electric
Exterior
Exterior Feature Fenced Back Yard, Fenced Chain Link, Patio Covered, Workshop, Yard Building
Garage Garage Attached
Garage Spaces 2.0
Pool None
Utilities Available Electric, Gas - Natural, Phone, Public Sewer, Public Water, TV Cable
Private Pool No
Building
Lot Description Cleared, Level, Survey Available, Within 1/2 Mile to Water
Story 1.0
Structure Type Brick,Roof Composite Shngl,Siding Vinyl
Construction Status Construction Complete
Schools
Elementary Schools West Defuniak
Others
Energy Description AC - Central Elect,Ceiling Fans,Heat Cntrl Electric,Storm Doors,Storm Windows,Water Heater - Elect
Financing Conventional,FHA,RHS,VA
Read Less
Want to know what your home might be worth? Contact us for a FREE valuation!

Our team is ready to help you sell your home for the highest possible price ASAP
Bought with NextHome Cornerstone Realty






