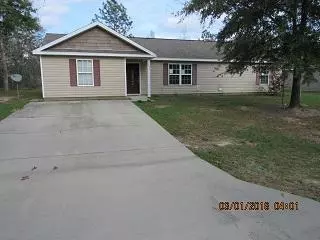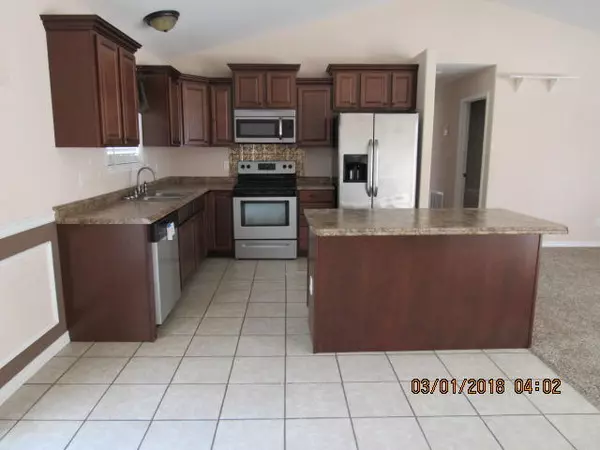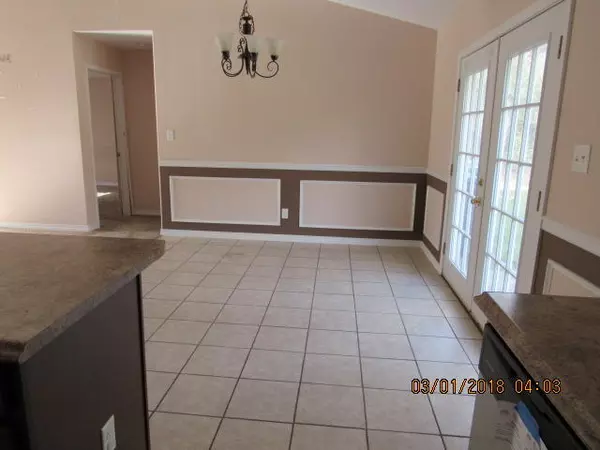$115,000
$115,000
For more information regarding the value of a property, please contact us for a free consultation.
355 E Renoir Street Defuniak Springs, FL 32433
3 Beds
2 Baths
1,525 SqFt
Key Details
Sold Price $115,000
Property Type Single Family Home
Sub Type Ranch
Listing Status Sold
Purchase Type For Sale
Square Footage 1,525 sqft
Price per Sqft $75
Subdivision Oakwood Lakes Estates
MLS Listing ID 793277
Sold Date 05/22/18
Bedrooms 3
Full Baths 2
Construction Status Construction Complete
HOA Y/N No
Year Built 2013
Annual Tax Amount $597
Tax Year 2017
Lot Size 0.380 Acres
Acres 0.38
Property Description
REO! Take a look at this great investment opportunity in Defuniak Springs in the Oakwood Lakes subdivision. This open floor, split bedroom design home is the prefect size. The kitchen is open to the living area and features a breakfast bar for gathering. French doors lead to the open patio. The living room has large window for plenty of natural light. The master suite features walk in closet, and dual vanity in the Master Bath. The laundry room is off the guest bedrooms. There are Niches and a linen closet for additional storage.See attachment for PAS requirements and WFHM offer submittal information in MLS document section
Location
State FL
County Walton
Area 23 - North Walton County
Zoning County,Resid Single Family
Rooms
Kitchen First
Interior
Interior Features Breakfast Bar, Floor Tile, Floor WW Carpet, Kitchen Island, Needs Work, Window Treatmnt Some
Appliance Dishwasher, Microwave, Oven Self Cleaning, Refrigerator, Refrigerator W/IceMk, Smoke Detector, Smooth Stovetop Rnge, Stove/Oven Electric
Exterior
Exterior Feature Patio Open
Pool None
Utilities Available Electric, Public Water, Septic Tank
Private Pool No
Building
Lot Description Interior, Level
Story 1.0
Structure Type Roof Dimensional Shg,Siding Vinyl,Slab,Trim Vinyl
Construction Status Construction Complete
Schools
Elementary Schools Maude Saunders
Others
Energy Description AC - Central Elect,Ceiling Fans,Heat Cntrl Electric,Ridge Vent,Water Heater - Elect
Financing Conventional,FHA,RHS,VA
Read Less
Want to know what your home might be worth? Contact us for a FREE valuation!

Our team is ready to help you sell your home for the highest possible price ASAP
Bought with Team Walton Real Estate Professionals





