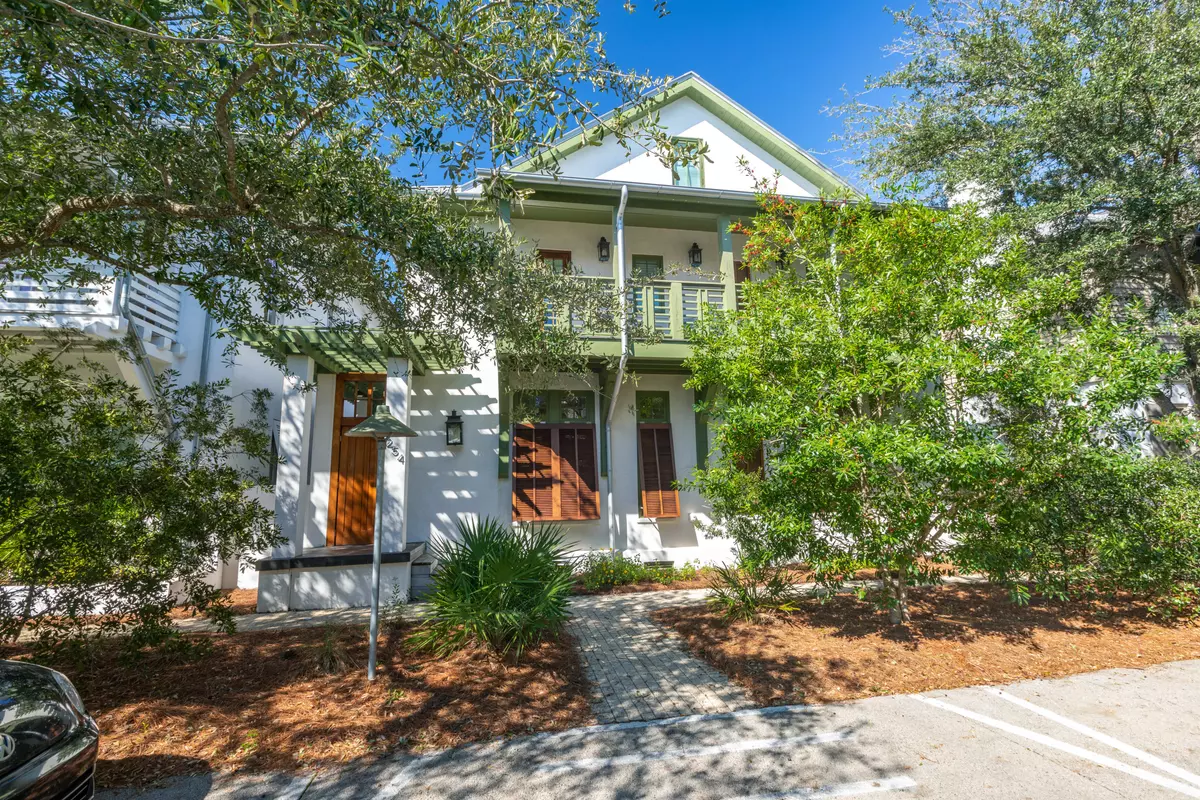$2,725,000
$2,799,000
2.6%For more information regarding the value of a property, please contact us for a free consultation.
254 W Kingston Road Rosemary Beach, FL 32461
5 Beds
6 Baths
3,250 SqFt
Key Details
Sold Price $2,725,000
Property Type Single Family Home
Sub Type Beach House
Listing Status Sold
Purchase Type For Sale
Square Footage 3,250 sqft
Price per Sqft $838
Subdivision Rosemary Beach Ph 9
MLS Listing ID 859601
Sold Date 12/23/20
Bedrooms 5
Full Baths 5
Half Baths 1
Construction Status Construction Complete
HOA Fees $465/qua
HOA Y/N Yes
Year Built 2009
Annual Tax Amount $18,055
Tax Year 2019
Lot Size 5,662 Sqft
Acres 0.13
Property Description
A must see Park Side Rosemary Beach home with a spectacular courtyard offering a resort-like atmosphere. Ample seating and lounging areas surround an infinity hot tub and large pool with multiple waterfalls and lights. A porch swing, dining area, grilling area and beautiful landscaping enhance the courtyard atmosphere. The main house features exposed wood beams, high ceilings, beautiful oak flooring, and an iPad compatible pool and spa system. The expansive gourmet kitchen with granite countertops, top of the line GE Monogram, appliances, ice maker, beverage refrigerator, plentiful storage and adjoining dining area provide the perfect place for the chef to entertain. Relax in the living area featuring high coffered ceilings, built-in bookshelves and window benches.
Location
State FL
County Walton
Area 18 - 30A East
Zoning Resid Single Family
Rooms
Guest Accommodations Beach,Pool,Tennis,Waterfront
Kitchen First
Interior
Interior Features Built-In Bookcases, Ceiling Crwn Molding, Ceiling Tray/Cofferd, Floor Hardwood, Floor Tile, Furnished - All, Kitchen Island, Owner's Closet, Shelving, Washer/Dryer Hookup, Window Treatment All, Woodwork Painted, Woodwork Stained
Appliance Dishwasher, Disposal, Dryer, Fire Alarm/Sprinkler, Freezer, Ice Machine, Microwave, Oven Double, Range Hood, Refrigerator, Refrigerator W/IceMk, Security System, Smoke Detector, Stove/Oven Gas, Washer
Exterior
Exterior Feature BBQ Pit/Grill, Deck Covered, Deck Open, Fenced Lot-All, Guest Quarters, Hot Tub, Pool - Heated, Pool - In-Ground, Porch, Porch Screened, Shower
Garage Spaces 2.0
Pool Private
Community Features Beach, Pool, Tennis, Waterfront
Utilities Available Electric, Gas - Natural, Public Sewer, Public Water, TV Cable, Underground
Private Pool Yes
Building
Lot Description Sidewalk
Story 3.0
Structure Type Block,Concrete,Roof Metal,Stucco,Trim Wood
Construction Status Construction Complete
Schools
Elementary Schools Dune Lakes
Others
HOA Fee Include Accounting,Ground Keeping,Internet Service,Recreational Faclty,Security,TV Cable
Assessment Amount $1,395
Energy Description AC - 2 or More,AC - Central Elect,Heat - Two or More
Read Less
Want to know what your home might be worth? Contact us for a FREE valuation!

Our team is ready to help you sell your home for the highest possible price ASAP
Bought with Scenic Sotheby's International Realty

