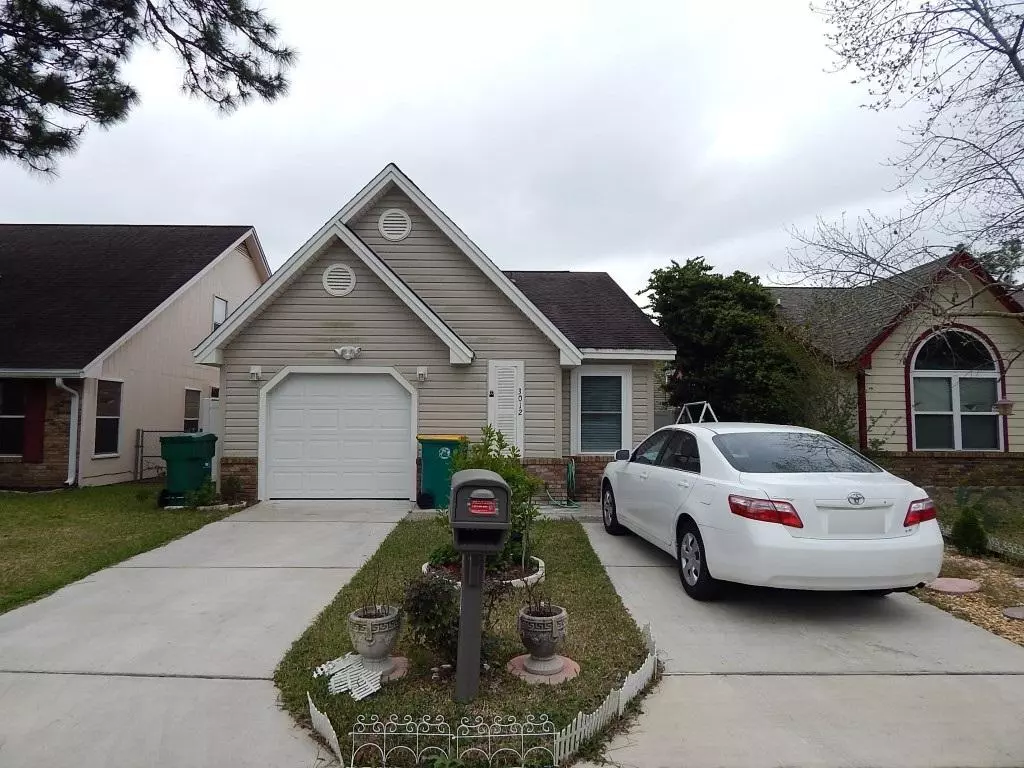$154,700
$154,700
For more information regarding the value of a property, please contact us for a free consultation.
3012 Yorktown Circle Fort Walton Beach, FL 32547
3 Beds
2 Baths
1,010 SqFt
Key Details
Sold Price $154,700
Property Type Single Family Home
Sub Type Ranch
Listing Status Sold
Purchase Type For Sale
Square Footage 1,010 sqft
Price per Sqft $153
Subdivision Willow Bend Ph 1
MLS Listing ID 794798
Sold Date 05/24/18
Bedrooms 3
Full Baths 2
Construction Status Construction Complete
HOA Y/N No
Year Built 1988
Annual Tax Amount $649
Tax Year 2017
Lot Size 3,049 Sqft
Acres 0.07
Property Description
MOVE-IN-READY! This Lovely 3 Bedroom 2 Bath home has VINYL siding and a 1-Car Garage! The Living Room has a beautiful Wood Laminate Flooring and plenty of wall space for any sized TV. The East-In Kitchen is open with Wood Cabinets, Upgraded Stove and the Refrigerator is included with the sale! The Eat-In Kitchen also has a Tiled Floor and a Breakfast Bar that Opens to the living Room! There is additional built in storage that takes advantage of the vaulted ceilings! The Master Bath has a Vaulted ceiling and a step in closet. The Master Bath has an upgraded vanity and a shower/Tub Combo and additional Custom Built Storage. The Two Guest rooms are nicely sized. The Guest Bath has custom built storage! The Upgraded French Doors lead to the beautifully landscaped back yard with
Location
State FL
County Okaloosa
Area 12 - Fort Walton Beach
Zoning County
Rooms
Kitchen First
Interior
Interior Features Breakfast Bar, Ceiling Vaulted, Floor Laminate, Floor Tile, Floor WW Carpet, Pantry, Pull Down Stairs, Split Bedroom, Washer/Dryer Hookup, Window Treatmnt Some, Woodwork Painted
Appliance Auto Garage Door Opn, Dishwasher, Disposal, Refrigerator, Stove/Oven Electric
Exterior
Exterior Feature Fenced Privacy, Patio Open
Garage Garage, Garage Attached
Garage Spaces 1.0
Pool None
Utilities Available Electric, Public Sewer, Public Water, TV Cable
Private Pool No
Building
Lot Description Cleared, Interior, Level
Story 1.0
Structure Type Frame,Roof Dimensional Shg,Siding Vinyl,Slab,Trim Vinyl
Construction Status Construction Complete
Schools
Elementary Schools Wright
Others
Energy Description AC - Central Elect,Ceiling Fans,Heat Cntrl Electric,Heat Pump Air To Air,Water Heater - Elect
Financing Conventional,FHA,Other,VA
Read Less
Want to know what your home might be worth? Contact us for a FREE valuation!

Our team is ready to help you sell your home for the highest possible price ASAP
Bought with KELLER WILLIAMS REALTY BEACH






