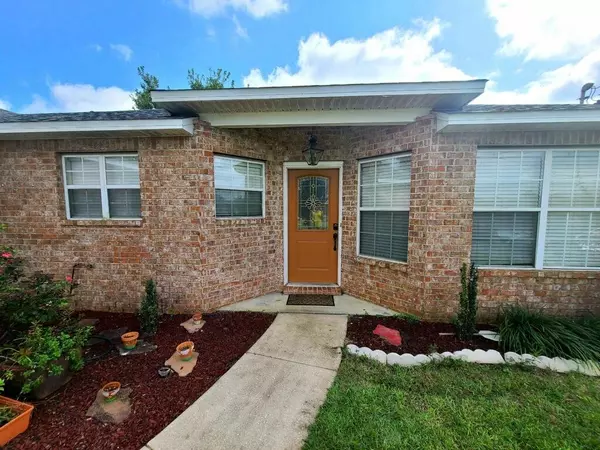$235,500
$225,000
4.7%For more information regarding the value of a property, please contact us for a free consultation.
429 Christopher Drive Crestview, FL 32536
3 Beds
2 Baths
1,740 SqFt
Key Details
Sold Price $235,500
Property Type Single Family Home
Sub Type Contemporary
Listing Status Sold
Purchase Type For Sale
Square Footage 1,740 sqft
Price per Sqft $135
Subdivision Westview Estates Ph 1
MLS Listing ID 857863
Sold Date 12/07/20
Bedrooms 3
Full Baths 2
Construction Status Construction Complete
HOA Y/N No
Year Built 2002
Annual Tax Amount $784
Tax Year 2019
Lot Size 0.290 Acres
Acres 0.29
Property Description
LOCATED SOUTH of I-10 ON MOSTLY LEVELED LOT. REMODELED HOME! NEW ROOF 2020, KITCHEN, BATHROOMS, AC 2018, CARPET 2018. THREE BEDROOM HOME BUT FORMAL DINING ROOM W/BARN DOOR CAN BE USED AS EITHER OFFICE, MEDIA OR BEDROOM CURRENTLY USED AS BEDROOM. GOURMET KITCHEN WITH TILED FLOORS,SOLID SURFACE COUNTERTOPS, NEW CABINETS, STAINLESS STEEL APPLIANCE, PANTRY & KITCHEN ISLAND WITH BREAKFAST BAR. see photos! CABINETS HAVE SOFT CLOSE DRAWERS, PULL OUT DRAWERS, SPICE CABINET & 2 DECORATIVE SHELVES. KITCHEN HAS DEEP DOUBLE COMPOSITE GRANITE SINK, NICKLE PULL OUT FAUCET, NEW DROP LIGHT FIXTURES & A ''POINT OF USE'' HOT WATER HEATER FOR DISHWASHER LOCATED UNDER KITCHEN SINK. MASTER BATH HAS TILE SEPARATE SHOWER, TILE GARDEN TUB, BEAUTIFUL SQUARE BOWL SINKS & LIGHT FIXTURES. MUST CLICK HERE FOR MORE..
Location
State FL
County Okaloosa
Area 25 - Crestview Area
Zoning Resid Single Family
Rooms
Kitchen First
Interior
Interior Features Ceiling Cathedral, Kitchen Island, Pantry, Pull Down Stairs, Shelving, Split Bedroom, Washer/Dryer Hookup, Window Treatmnt Some
Appliance Auto Garage Door Opn, Dishwasher, Microwave, Refrigerator W/IceMk, Smoke Detector, Stove/Oven Electric
Exterior
Exterior Feature Fenced Back Yard, Fenced Privacy, Patio Open, Sprinkler System, Yard Building
Garage Spaces 2.0
Pool None
Utilities Available Electric, Public Water, Septic Tank, TV Cable
Private Pool No
Building
Lot Description Survey Available
Structure Type Frame,Roof Dimensional Shg,Siding Brick Front,Siding Vinyl,Slab,Trim Vinyl
Construction Status Construction Complete
Schools
Elementary Schools Antioch
Others
Energy Description AC - Central Elect,Heat Cntrl Electric,Roof Vent,Water Heater - Elect
Financing Conventional,FHA,VA
Read Less
Want to know what your home might be worth? Contact us for a FREE valuation!

Our team is ready to help you sell your home for the highest possible price ASAP
Bought with Rosewood Realty Inc






