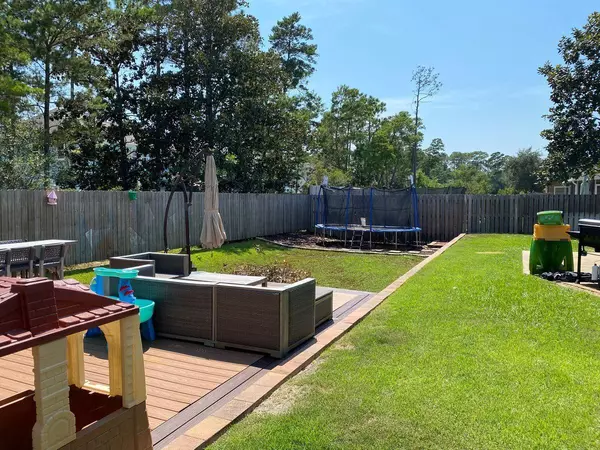$522,500
$549,000
4.8%For more information regarding the value of a property, please contact us for a free consultation.
63 Mussett Bayou Court Santa Rosa Beach, FL 32459
5 Beds
3 Baths
3,271 SqFt
Key Details
Sold Price $522,500
Property Type Single Family Home
Sub Type Ranch
Listing Status Sold
Purchase Type For Sale
Square Footage 3,271 sqft
Price per Sqft $159
Subdivision Mussett Bayou Estates
MLS Listing ID 856762
Sold Date 11/12/20
Bedrooms 5
Full Baths 3
Construction Status Construction Complete
HOA Fees $66/qua
HOA Y/N Yes
Year Built 2012
Annual Tax Amount $2,873
Tax Year 2019
Lot Size 9,583 Sqft
Acres 0.22
Property Description
Welcome to 63 Mussett Bayou Ct, a one story ranch style home in a quaint gated community with sidewalks and street lights in Santa Rosa Beach. The community consists of 24 homes and you get a real sense of community amongst these homeowners. The driveways are brick paver and landscaping is mature. As you enter the front door you're met with a spacious foyer and upscale archways leading to the office, dining, and down to the family room. This home offers 5 bedrooms and 3 full baths all on one level, an oversized kitchen, formal dining room as well as a breakfast area, and a second game room/living space on the back of the home. Out back there's a fenced yard and beautiful deck built with Trex decking. This home is perfect for a growing family, or a retired couple with lots of visitors.
Location
State FL
County Walton
Area 16 - North Santa Rosa Beach
Zoning Resid Single Family
Rooms
Guest Accommodations Gated Community
Kitchen First
Interior
Interior Features Ceiling Crwn Molding, Ceiling Tray/Cofferd, Fireplace, Floor Hardwood, Floor Tile, Kitchen Island, Washer/Dryer Hookup
Appliance Dishwasher, Microwave, Refrigerator W/IceMk, Smoke Detector, Stove/Oven Electric
Exterior
Exterior Feature Fenced Back Yard, Fenced Privacy, Patio Open, Porch, Porch Open
Garage Garage Attached
Garage Spaces 1.0
Pool None
Community Features Gated Community
Utilities Available Electric, Public Sewer, Public Water
Private Pool No
Building
Lot Description Sidewalk, Within 1/2 Mile to Water
Story 1.0
Structure Type Roof Shingle/Shake,Siding CmntFbrHrdBrd
Construction Status Construction Complete
Schools
Elementary Schools Van R Butler
Others
HOA Fee Include Accounting,Management
Assessment Amount $200
Energy Description AC - Central Elect,Ceiling Fans,Heat Cntrl Electric,Water Heater - Elect
Read Less
Want to know what your home might be worth? Contact us for a FREE valuation!

Our team is ready to help you sell your home for the highest possible price ASAP
Bought with The Premier Property Group






