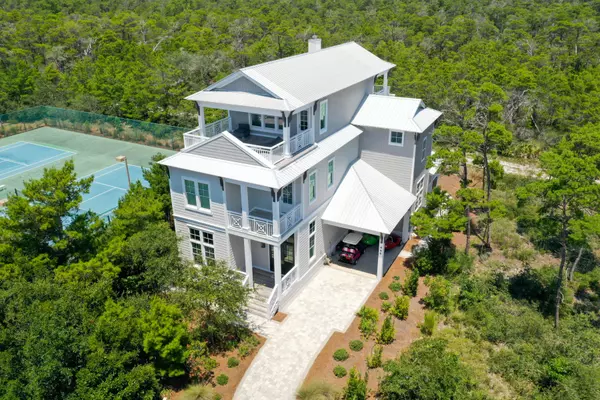$1,446,000
$1,500,000
3.6%For more information regarding the value of a property, please contact us for a free consultation.
446 Morgans Trail Santa Rosa Beach, FL 32459
4 Beds
6 Baths
4,063 SqFt
Key Details
Sold Price $1,446,000
Property Type Single Family Home
Sub Type Beach House
Listing Status Sold
Purchase Type For Sale
Square Footage 4,063 sqft
Price per Sqft $355
Subdivision The Preserve At Grayton Beach
MLS Listing ID 852497
Sold Date 10/16/20
Bedrooms 4
Full Baths 4
Half Baths 2
Construction Status Construction Complete
HOA Fees $150/qua
HOA Y/N Yes
Year Built 2017
Property Description
This custom-built home is perfectly located in the gated community of The Preserve at Grayton Beach. This exclusive neighborhood offers a private boardwalk to deeded beach access, 2 pools (1 is heated), tennis courts and exercise room. Upon entering this home, you will find yourself surrounded by custom details everywhere you look, 12-foot ceilings, French Oak vapor stained flooring and pecky cypress beams & accents makes it feel like you have stepped into a private oasis of relaxation and luxury. In the dining area you will see a gorgeous pecky cypress accent wall with custom glass shelving that is flanked on either side by matching wine cabinets with extra storage underneath. The chef's kitchen is home to ample storage provided by beautiful custom-made cabinets, solid surface counter
Location
State FL
County Walton
Area 17 - 30A West
Zoning Resid Single Family
Rooms
Guest Accommodations Community Room,Deed Access,Exercise Room,Gated Community,Pets Allowed,Pool,Tennis
Kitchen First
Interior
Interior Features Ceiling Vaulted, Fireplace, Fireplace 2+, Fireplace Gas, Floor Hardwood, Furnished - Some, Kitchen Island, Lighting Recessed, Plantation Shutters, Shelving, Upgraded Media Wing, Walls Wainscoting, Washer/Dryer Hookup, Window Treatment All
Appliance Dishwasher, Disposal, Dryer, Ice Machine, Microwave, Range Hood, Refrigerator W/IceMk, Security System, Smoke Detector, Stove/Oven Gas, Washer, Wine Refrigerator
Exterior
Exterior Feature Balcony, Columns, Deck Covered, Fireplace, Pool - Enclosed, Porch Open, Sprinkler System
Parking Features Carport
Pool Private
Community Features Community Room, Deed Access, Exercise Room, Gated Community, Pets Allowed, Pool, Tennis
Utilities Available Electric, Gas - Natural, Phone, Public Sewer, Public Water, Tap Fee Paid, TV Cable, Underground
View Gulf
Private Pool Yes
Building
Lot Description Corner, Curb & Gutter, Interior, Restrictions, Within 1/2 Mile to Water
Story 3.0
Structure Type Foundation On Piling,Frame,Roof Metal,Siding CmntFbrHrdBrd,Trim Wood
Construction Status Construction Complete
Schools
Elementary Schools Dune Lakes
Others
HOA Fee Include Ground Keeping,Land Recreation,Licenses/Permits,Management,Master Association,Security
Assessment Amount $450
Energy Description AC - 2 or More,AC - Central Elect,Ceiling Fans,Double Pane Windows,Heat Cntrl Electric,Heat High Efficiency,Insulated Floors,Water Heater - Tnkls
Financing Conventional,FHA
Read Less
Want to know what your home might be worth? Contact us for a FREE valuation!

Our team is ready to help you sell your home for the highest possible price ASAP
Bought with The Beach Group Properties LLC





