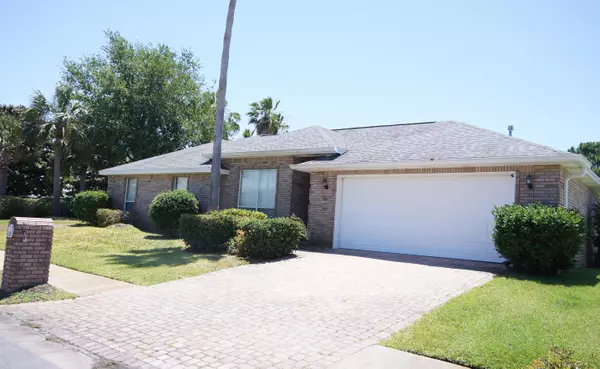$280,000
$315,000
11.1%For more information regarding the value of a property, please contact us for a free consultation.
15 Heron Pointe Court Miramar Beach, FL 32550
3 Beds
2 Baths
1,649 SqFt
Key Details
Sold Price $280,000
Property Type Single Family Home
Sub Type Traditional
Listing Status Sold
Purchase Type For Sale
Square Footage 1,649 sqft
Price per Sqft $169
Subdivision Bayside S/D
MLS Listing ID 846843
Sold Date 08/31/20
Bedrooms 3
Full Baths 2
Construction Status Construction Complete
HOA Fees $72/mo
HOA Y/N Yes
Year Built 1997
Annual Tax Amount $1,216
Tax Year 2019
Property Description
All brick custom home nestled in the community of Bayside, is only minutes to Destin and Sandestin; great shopping, beaches and all the fabulous restaurants you will love. Bayside offers a community pool, tennis courts, playground, picnic area and fishing pier on the Bay. Low maintenance is key with this home, split bedroom open floor plan with tile and wood laminate flooring throughout. An efficient galley kitchen with granite counters, smooth top Samsung range with convection oven and a Samsung Twin Cooling Plus refrigerator makes meal preps a pleasure. This home has been well cared for, new roof and new Trane A/C installed 2015. Property is being sold AS-IS and priced accordingly. Seller is providing an Old Republic Home Warranty and $3,500 decorating allowance with full price offer.
Location
State FL
County Walton
Area 15 - Miramar/Sandestin Resort
Zoning City,Resid Single Family
Rooms
Guest Accommodations BBQ Pit/Grill,Boat Launch,Dock,Fishing,Pavillion/Gazebo,Picnic Area,Playground,Pool,Tennis
Kitchen First
Interior
Interior Features Ceiling Cathedral, Ceiling Tray/Cofferd, Fireplace Gas, Floor Laminate, Floor Tile, Pantry, Pull Down Stairs, Split Bedroom, Washer/Dryer Hookup, Window Treatment All, Woodwork Painted
Appliance Auto Garage Door Opn, Dishwasher, Disposal, Microwave, Refrigerator W/IceMk, Smoke Detector, Smooth Stovetop Rnge, Stove/Oven Electric
Exterior
Exterior Feature Fenced Back Yard, Patio Open, Sprinkler System
Garage Garage Attached
Garage Spaces 2.0
Pool Community
Community Features BBQ Pit/Grill, Boat Launch, Dock, Fishing, Pavillion/Gazebo, Picnic Area, Playground, Pool, Tennis
Utilities Available Electric, Gas - Natural, Public Sewer, Public Water, Underground
Private Pool Yes
Building
Lot Description Cleared, Corner, Covenants, Cul-De-Sac, Curb & Gutter, Irregular, Level, Restrictions, Sidewalk, Survey Available, Within 1/2 Mile to Water
Story 1.0
Structure Type Brick,Roof Dimensional Shg,Slab,Trim Vinyl
Construction Status Construction Complete
Schools
Elementary Schools Van R Butler
Others
HOA Fee Include Accounting,Land Recreation,Legal,Management
Assessment Amount $72
Energy Description AC - Central Elect,Ceiling Fans,Double Pane Windows,Heat Cntrl Electric,Storm Doors
Financing Conventional,FHA,VA
Read Less
Want to know what your home might be worth? Contact us for a FREE valuation!

Our team is ready to help you sell your home for the highest possible price ASAP
Bought with Lokation






