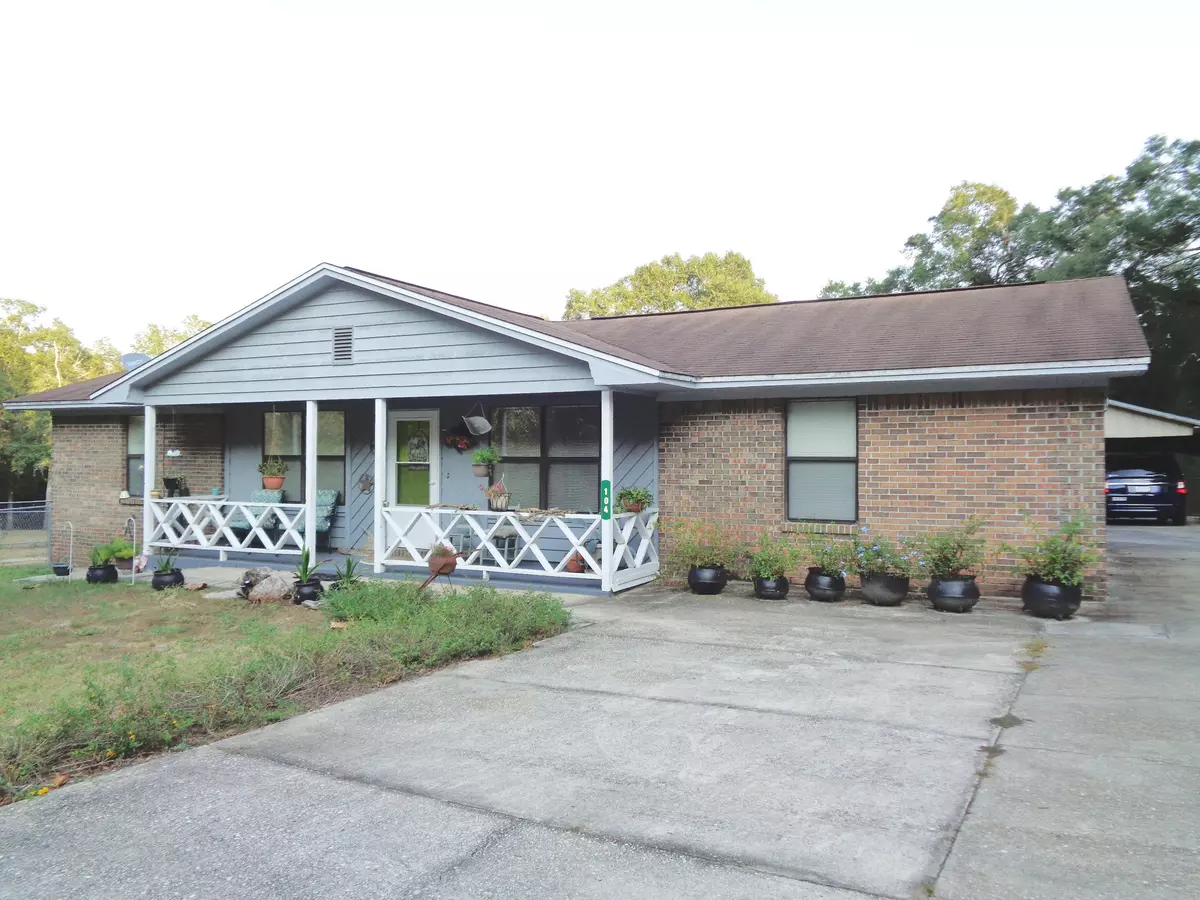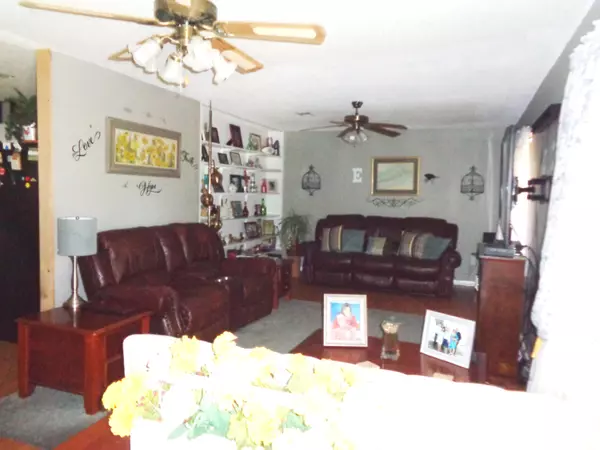$159,900
$159,900
For more information regarding the value of a property, please contact us for a free consultation.
104 N 20Th Street Defuniak Springs, FL 32433
3 Beds
2 Baths
1,539 SqFt
Key Details
Sold Price $159,900
Property Type Single Family Home
Sub Type Ranch
Listing Status Sold
Purchase Type For Sale
Square Footage 1,539 sqft
Price per Sqft $103
Subdivision Metes & Bounds
MLS Listing ID 832480
Sold Date 12/20/19
Bedrooms 3
Full Baths 2
Construction Status Construction Complete
HOA Y/N No
Year Built 1986
Annual Tax Amount $212
Tax Year 2018
Lot Size 1.600 Acres
Acres 1.6
Property Description
Excellent opportunity to own 1.6 acres with a 3 bedroom, 2 bath in the City Limits of DeFuniak Springs. Sellers have painted the majority of the interior and exterior. They have also replaced the stove and refrigerator plus the water heater with an electric timer. Master Bath was completely updated as well as hall bath was updated. Some new flooring and new lighting has been added plus much more. Home features an open floor plan. Off of the kitchen/dining area is a 14x17 screened porch. Next to the porch is a 22x22 detached carport. There is also a 30x36 workshop/barn complete with 220 outlet and concrete floors. On the side is a craft/ sewing room with a window conditioner. Property is basically cleared and offers a great opportunity for a garden area.
Location
State FL
County Walton
Area 23 - North Walton County
Zoning City,Resid Single Family
Rooms
Kitchen First
Interior
Interior Features Breakfast Bar, Built-In Bookcases, Floor Laminate, Floor Vinyl, Floor WW Carpet, Shelving, Washer/Dryer Hookup
Appliance Dishwasher, Microwave, Refrigerator W/IceMk, Smooth Stovetop Rnge, Stove/Oven Electric
Exterior
Exterior Feature Barn, Fenced Lot-Part, Porch Open, Porch Screened, Workshop
Parking Features Carport Detached
Pool None
Utilities Available Electric, Phone, Public Sewer, Public Water, TV Cable
Private Pool No
Building
Lot Description Interior, Survey Available
Story 1.0
Structure Type Brick,Roof Composite Shngl
Construction Status Construction Complete
Schools
Elementary Schools Maude Saunders
Others
Energy Description AC - Central Elect,Ceiling Fans,Heat Cntrl Electric,Water Heater - Elect
Financing Conventional,FHA,RHS,VA
Read Less
Want to know what your home might be worth? Contact us for a FREE valuation!

Our team is ready to help you sell your home for the highest possible price ASAP
Bought with Merrifield & Pilcher Realty





