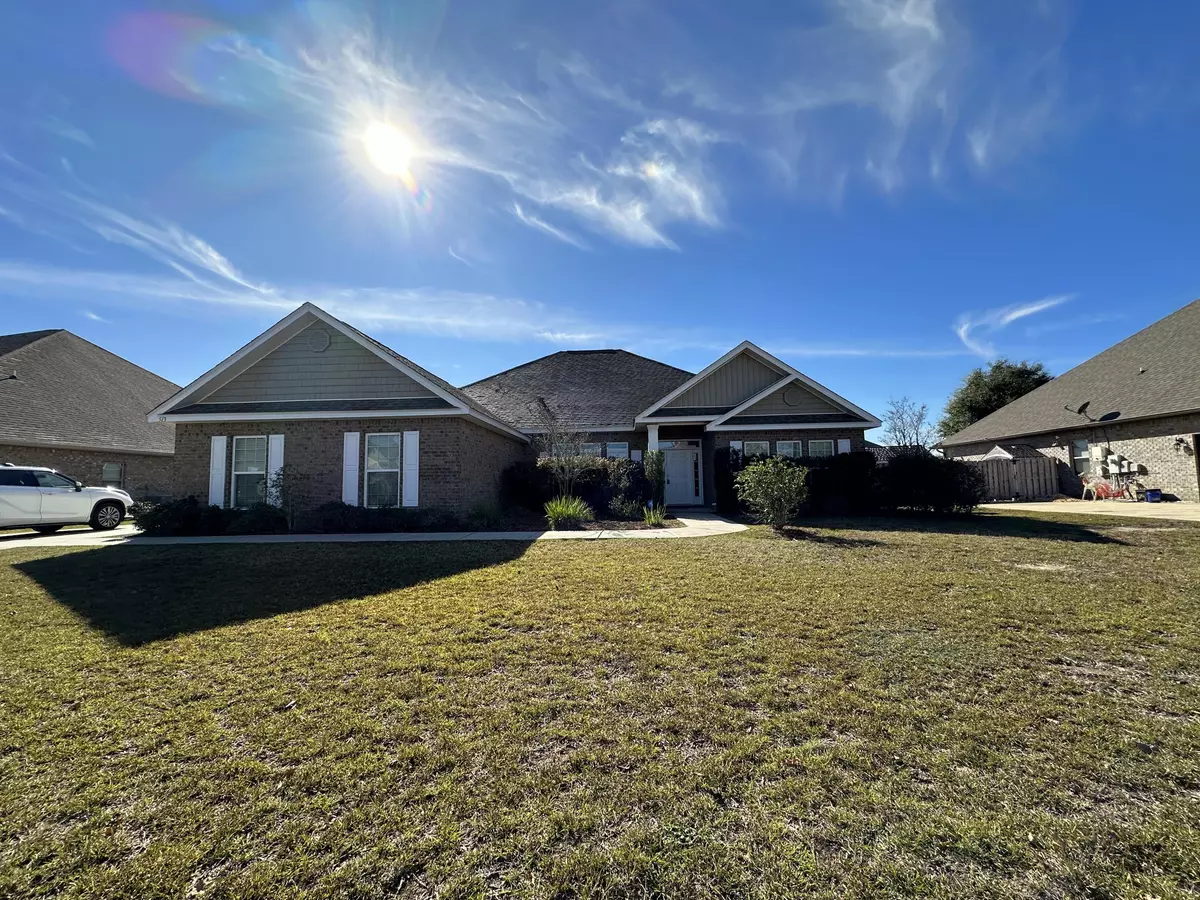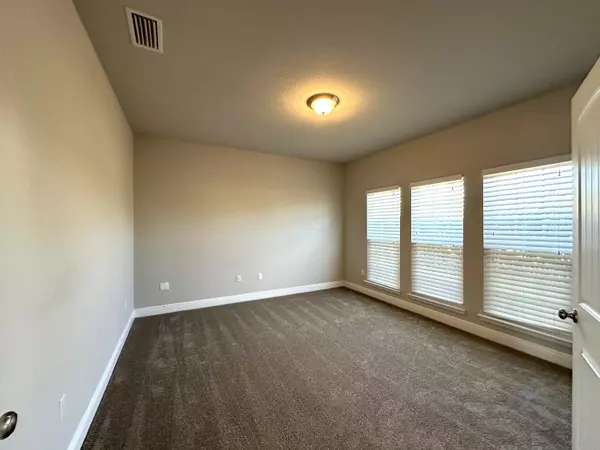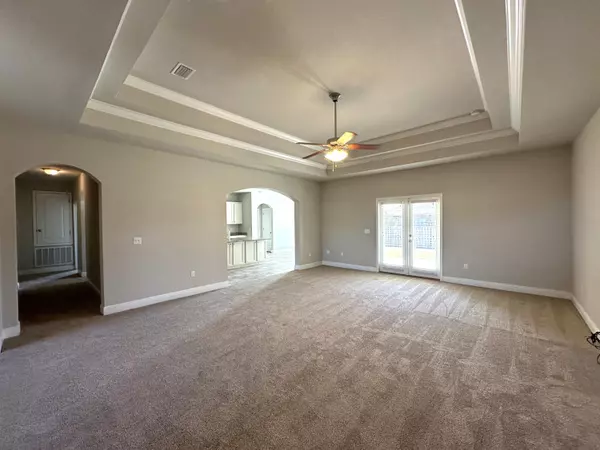
513 Gadwell Street Crestview, FL 32539
4 Beds
3 Baths
2,942 SqFt
UPDATED:
12/17/2024 04:23 PM
Key Details
Property Type Single Family Home
Sub Type Traditional
Listing Status Active
Purchase Type For Rent
Square Footage 2,942 sqft
Subdivision Redstone Commons
MLS Listing ID 964872
Bedrooms 4
Full Baths 3
Year Built 2015
Lot Size 0.290 Acres
Acres 0.29
Property Description
Location
State FL
County Okaloosa
Area 25 - Crestview Area
Zoning City,Resid Single Family
Rooms
Guest Accommodations Pool
Kitchen First
Interior
Interior Features Ceiling Crwn Molding, Ceiling Raised, Ceiling Tray/Cofferd, Floor Tile, Floor WW Carpet New, Kitchen Island, Pantry, Split Bedroom, Window Treatmnt Some, Woodwork Painted
Appliance Auto Garage Door Opn, Cooktop, Dishwasher, Disposal, Microwave, Range Hood, Refrigerator W/IceMk, Security System, Smoke Detector, Stove/Oven Electric
Exterior
Exterior Feature Fenced Lot-Part, Fenced Privacy, Patio Covered
Garage Spaces 2.0
Pool Community
Community Features Pool
Private Pool Yes
Building
Lot Description Covenants, Interior, Level, Restrictions
Story 1.0
Structure Type Brick,Roof Dimensional Shg,Roof Pitched,Slab
Schools
Elementary Schools Riverside
Others
Energy Description AC - Central Elect,Ceiling Fans,Double Pane Windows,Insulated Doors,Water Heater - Elect






