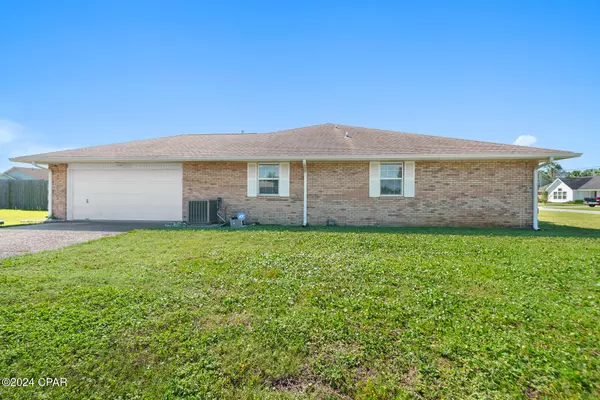
1601 Vermont AVE Lynn Haven, FL 32444
4 Beds
2 Baths
2,483 SqFt
UPDATED:
12/06/2024 04:53 PM
Key Details
Property Type Single Family Home
Sub Type Detached
Listing Status Active
Purchase Type For Sale
Square Footage 2,483 sqft
Price per Sqft $200
Subdivision Lynn Haven
MLS Listing ID 765851
Style Traditional
Bedrooms 4
Full Baths 2
HOA Y/N No
Year Built 1990
Annual Tax Amount $4,831
Tax Year 2023
Lot Size 0.340 Acres
Acres 0.34
Property Description
Location
State FL
County Bay
Area 02 - Bay County - Central
Interior
Interior Features Beamed Ceilings, Breakfast Bar, Fireplace, Kitchen Island, Recessed Lighting, Smart Thermostat
Heating Central, Fireplace(s)
Cooling Central Air, Ceiling Fan(s)
Fireplaces Type Gas
Furnishings Unfurnished
Fireplace Yes
Appliance Convection Oven, Dishwasher, Gas Cooktop, Disposal, Gas Oven, Gas Water Heater, Microwave, Refrigerator
Exterior
Exterior Feature Sprinkler/Irrigation, Outdoor Shower, Porch, Rain Gutters
Parking Features Attached, Driveway, Garage, Garage Door Opener, Paved
Garage Spaces 2.0
Garage Description 2.0
Fence Fenced, Full, Privacy
Utilities Available Electricity Connected, Natural Gas Connected
Roof Type Composition,Shingle
Porch Covered, Porch, Screened
Building
Lot Description Corner Lot, Landscaped
Architectural Style Traditional
Additional Building Outbuilding
Schools
Elementary Schools Lynn Haven
Middle Schools Mowat
High Schools Mosley
Others
Tax ID 10953-023-000
Security Features Security System
Acceptable Financing Cash, Conventional, FHA, VA Loan
Listing Terms Cash, Conventional, FHA, VA Loan
Special Listing Condition Listed As-Is






