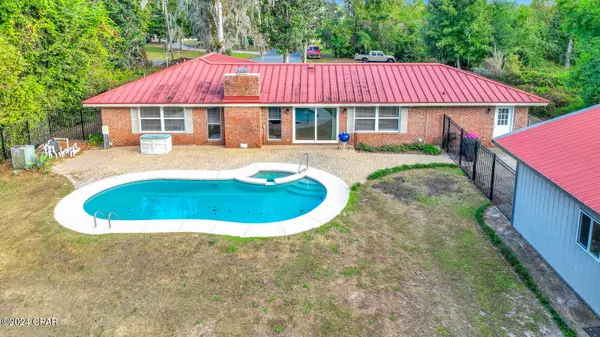
9207 Lake Forest DR Youngstown, FL 32466
3 Beds
2 Baths
2,027 SqFt
UPDATED:
11/22/2024 09:55 PM
Key Details
Property Type Single Family Home
Sub Type Detached
Listing Status Active
Purchase Type For Sale
Square Footage 2,027 sqft
Price per Sqft $231
Subdivision [No Recorded Subdiv]
MLS Listing ID 764911
Style Ranch
Bedrooms 3
Full Baths 2
HOA Y/N No
Year Built 1975
Annual Tax Amount $1,740
Tax Year 2023
Lot Size 0.690 Acres
Acres 0.69
Property Description
Location
State FL
County Bay
Community Short Term Rental Allowed
Area 04 - Bay County - North
Interior
Interior Features Attic, Beamed Ceilings, Breakfast Bar, Cathedral Ceiling(s), Pantry, Pull Down Attic Stairs, Recessed Lighting, Split Bedrooms, Track Lighting
Heating Central, Fireplace(s)
Cooling Central Air
Furnishings Negotiable
Fireplace No
Appliance Dryer, Dishwasher, ENERGY STAR Qualified Appliances, Electric Cooktop, Electric Oven, Electric Range, Electric Water Heater, Disposal, Microwave, Refrigerator, Range Hood, Water Softener Owned, Washer
Exterior
Parking Features Circular Driveway, Detached, Garage
Garage Spaces 2.0
Garage Description 2.0
Fence Fenced
Pool Fenced, Gunite, Electric Heat, In Ground
Community Features Short Term Rental Allowed
Utilities Available Septic Available, Trash Collection, Water Available
Waterfront Description Boat Dock/Slip,Boat Ramp/Lift Access,Canal Access,Dock Access,Waterfront
View Y/N Yes
Water Access Desc Boat Dock/Slip,Boat Ramp/Lift Access,Canal Access,Dock Access,Waterfront
View Canal, Lake
Roof Type Metal
Porch Open, Porch
Building
Lot Description Landscaped, Waterfront
Story 1
Foundation Slab
Sewer Septic Tank
Water Well
Architectural Style Ranch
Additional Building Boat House, Workshop
Schools
Elementary Schools Deer Point
Middle Schools Merritt Brown
High Schools Mosley
Others
Tax ID 05295-050-000
Acceptable Financing Cash, Conventional, FHA, USDA Loan, VA Loan
Listing Terms Cash, Conventional, FHA, USDA Loan, VA Loan
Special Listing Condition Listed As-Is






