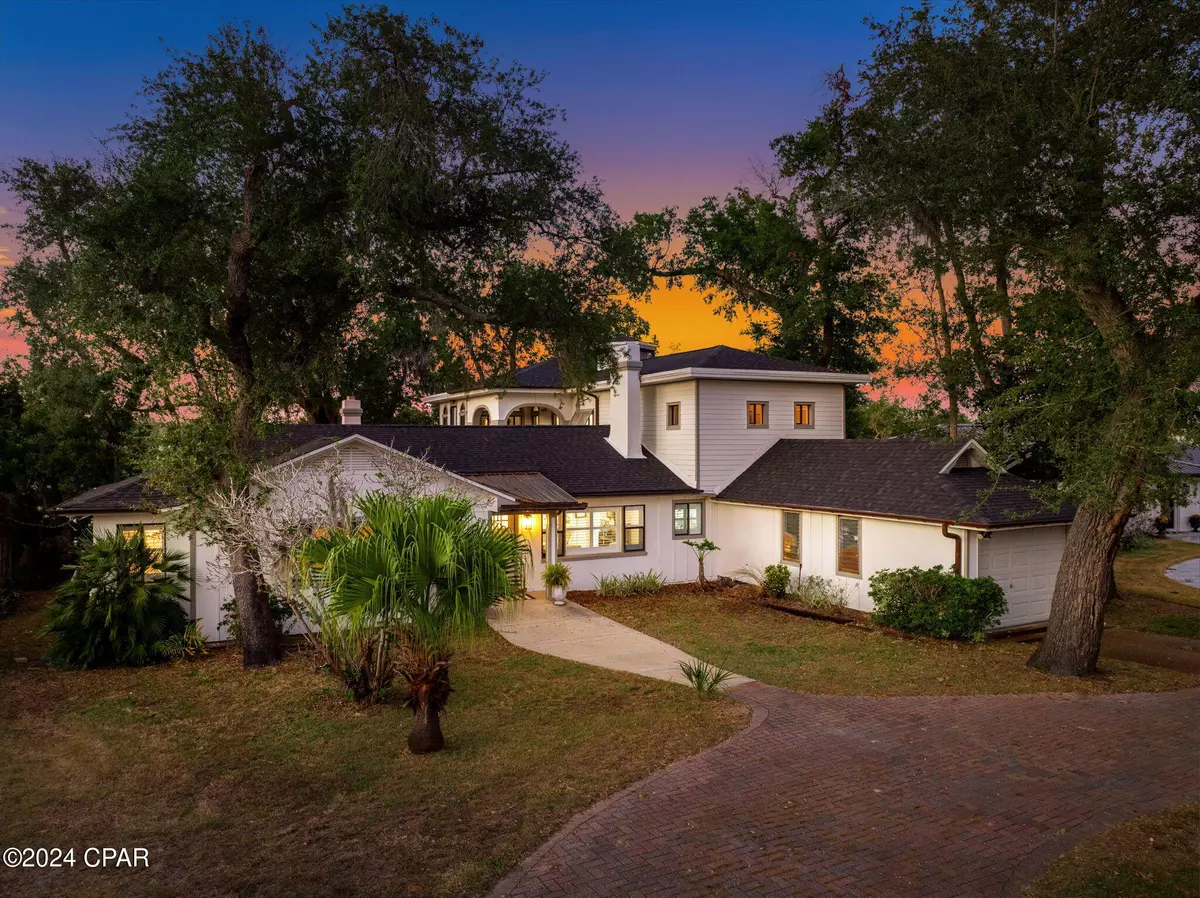
4929 Sharon DR Panama City, FL 32404
4 Beds
4 Baths
3,286 SqFt
UPDATED:
10/29/2024 08:53 PM
Key Details
Property Type Single Family Home
Sub Type Detached
Listing Status Active
Purchase Type For Sale
Square Footage 3,286 sqft
Price per Sqft $219
Subdivision Gilbert-Pkr Add-Pt Don
MLS Listing ID 764320
Style Craftsman
Bedrooms 4
Full Baths 3
Half Baths 1
HOA Y/N No
Year Built 1954
Annual Tax Amount $5,284
Tax Year 2024
Lot Size 0.540 Acres
Acres 0.54
Property Description
Location
State FL
County Bay
Community Short Term Rental Allowed
Area 02 - Bay County - Central
Interior
Interior Features Wet Bar, Fireplace, In-Law Floorplan, Split Bedrooms, Pantry
Heating Central, Fireplace(s), Natural Gas
Cooling Central Air, Electric
Furnishings Unfurnished
Fireplace Yes
Appliance Dishwasher, Electric Oven, Gas Cooktop, Gas Water Heater, Microwave, Refrigerator, Wine Cooler
Exterior
Exterior Feature Fire Pit, Rain Gutters
Garage Attached, Circular Driveway, Garage
Garage Spaces 1.0
Garage Description 1.0
Fence Fenced
Community Features Short Term Rental Allowed
Utilities Available Cable Connected, Electricity Connected, Natural Gas Connected, Trash Collection
Waterfront Yes
Waterfront Description Bayou,Boat Ramp/Lift Access,Dock Access,Seawall,Deeded Access,Waterfront
Water Access Desc Bayou,Boat Ramp/Lift Access,Dock Access,Seawall,Deeded Access,Waterfront
View Bayou
Roof Type Shingle
Parking Type Attached, Circular Driveway, Garage
Building
Lot Description Waterfront
Story 3
Foundation Slab
Architectural Style Craftsman
Additional Building Guest House
Schools
Elementary Schools Tyndall
Middle Schools Rutherford Middle
High Schools Rutherford
Others
Tax ID 25979-000-000
Acceptable Financing Cash, Conventional
Listing Terms Cash, Conventional
Special Listing Condition Listed As-Is






