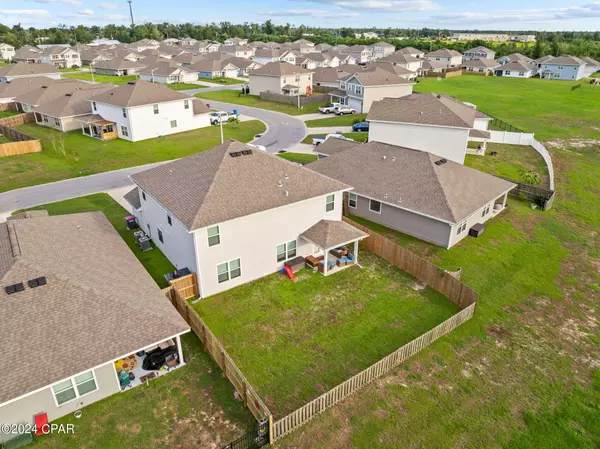
4052 Brighton BLVD Panama City, FL 32404
5 Beds
3 Baths
2,784 SqFt
UPDATED:
10/10/2024 04:33 PM
Key Details
Property Type Single Family Home
Sub Type Detached
Listing Status Active
Purchase Type For Sale
Square Footage 2,784 sqft
Price per Sqft $141
Subdivision Brighton Oaks
MLS Listing ID 762875
Style Craftsman
Bedrooms 5
Full Baths 2
Half Baths 1
HOA Fees $647/ann
HOA Y/N Yes
Year Built 2020
Annual Tax Amount $3,403
Tax Year 2023
Lot Size 4,791 Sqft
Acres 0.11
Property Description
Location
State FL
County Bay
Area 02 - Bay County - Central
Interior
Interior Features Breakfast Bar, Kitchen Island, Pantry, Recessed Lighting, Split Bedrooms
Heating Central, Electric
Cooling Central Air, Electric
Furnishings Unfurnished
Fireplace No
Appliance Dishwasher, Electric Oven, Electric Range, Microwave, Refrigerator
Exterior
Garage Attached, Driveway, Garage
Garage Spaces 2.0
Garage Description 2.0
Utilities Available Electricity Connected, Water Available
Waterfront No
Porch Covered, Patio, Porch
Parking Type Attached, Driveway, Garage
Building
Foundation Slab
Architectural Style Craftsman
Schools
Elementary Schools Deer Point
Middle Schools Merritt Brown
High Schools Mosley
Others
HOA Fee Include Association Management
Tax ID 11514-350-042
Acceptable Financing Cash, Conventional, FHA, VA Loan
Listing Terms Cash, Conventional, FHA, VA Loan






