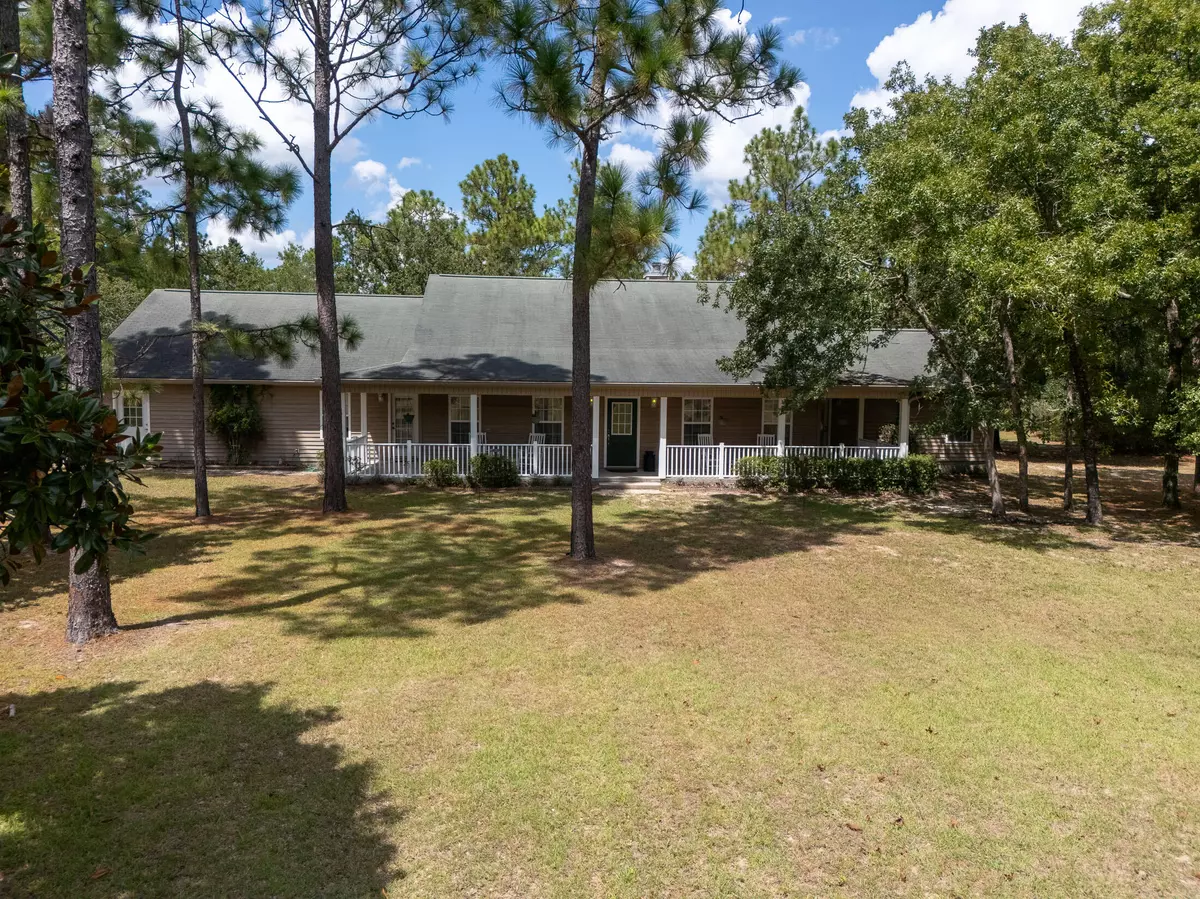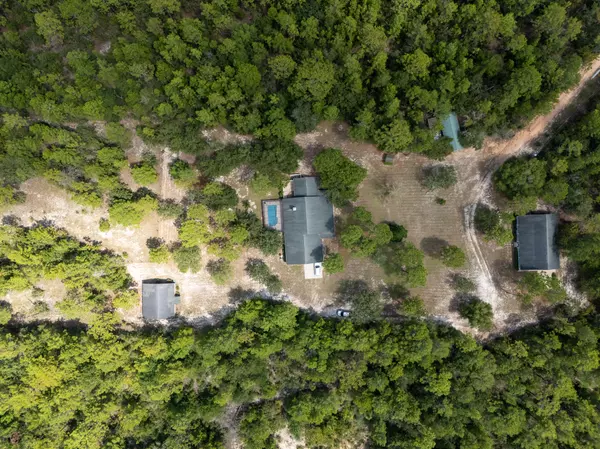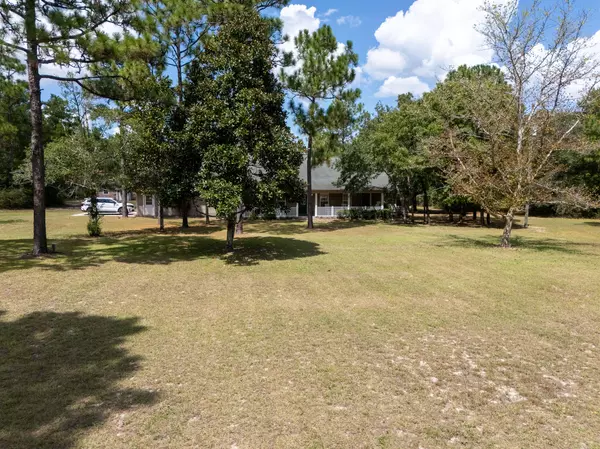
5378 Staghorn Road Crestview, FL 32539
6 Beds
7 Baths
4,525 SqFt
UPDATED:
12/07/2024 07:38 PM
Key Details
Property Type Single Family Home
Sub Type Country
Listing Status Active
Purchase Type For Sale
Square Footage 4,525 sqft
Price per Sqft $198
Subdivision Mare Creek Dev
MLS Listing ID 958303
Bedrooms 6
Full Baths 6
Half Baths 1
Construction Status Construction Complete
HOA Y/N No
Year Built 2004
Annual Tax Amount $3,415
Tax Year 2023
Lot Size 10.000 Acres
Acres 10.0
Property Description
Location
State FL
County Okaloosa
Area 25 - Crestview Area
Zoning Agriculture,Horses Allowed,Mobile Home,Resid Single Family
Rooms
Kitchen First
Interior
Interior Features Fireplace, Floor Hardwood, Floor Tile, Floor WW Carpet, Guest Quarters, Pantry, Window Treatment All
Appliance Auto Garage Door Opn, Dishwasher, Disposal, Microwave, Oven Double, Refrigerator W/IceMk, Smoke Detector, Stove/Oven Electric
Exterior
Exterior Feature Fenced Lot-Part, Guest Quarters, Pool - Enclosed, Pool - In-Ground, Porch Open, Porch Screened, Rain Gutter, Satellite Dish, Separate Living Area, Workshop, Yard Building
Parking Features Garage Attached, Garage Detached, RV
Pool Private
Utilities Available Electric, Private Well, Septic Tank, TV Cable
Private Pool Yes
Building
Lot Description Cleared, Level, Wooded
Story 1.0
Structure Type Roof Composite Shngl,Siding Vinyl,Slab
Construction Status Construction Complete
Schools
Elementary Schools Northwood
Others
Energy Description AC - 2 or More,AC - Central Elect,Attic Fan,Ceiling Fans,Double Pane Windows,Heat Cntrl Electric,Water Heater - Elect,Water Heater - Two +
Financing Conventional,FHA,VA






