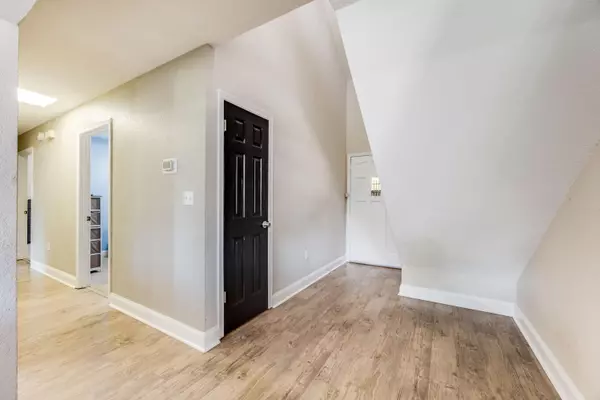
102 Kipling Drive Crestview, FL 32539
4 Beds
3 Baths
1,982 SqFt
UPDATED:
10/07/2024 04:32 PM
Key Details
Property Type Single Family Home
Sub Type Split Level
Listing Status Pending
Purchase Type For Sale
Square Footage 1,982 sqft
Price per Sqft $209
Subdivision Page Place S/D Lot 1 Blk C
MLS Listing ID 957822
Bedrooms 4
Full Baths 3
Construction Status Construction Complete
HOA Y/N No
Year Built 1988
Annual Tax Amount $1,699
Tax Year 2019
Lot Size 0.550 Acres
Acres 0.55
Property Description
Location
State FL
County Okaloosa
Area 25 - Crestview Area
Zoning City,Resid Single Family
Rooms
Guest Accommodations Pool
Kitchen First
Interior
Interior Features Ceiling Vaulted, Fireplace, Floor Hardwood, Floor WW Carpet, Newly Painted, Pantry, Renovated, Split Bedroom, Washer/Dryer Hookup
Appliance Dishwasher, Disposal, Microwave, Range Hood, Refrigerator, Refrigerator W/IceMk, Smoke Detector, Smooth Stovetop Rnge, Stove/Oven Electric
Exterior
Exterior Feature Fenced Lot-All, Fireplace, Pool - Gunite Concrt, Pool - In-Ground, Sprinkler System, Workshop
Garage Garage, Garage Attached, Garage Detached
Garage Spaces 2.0
Pool Private
Community Features Pool
Utilities Available Electric, Public Sewer, Public Water
Private Pool Yes
Building
Lot Description Corner, Irregular
Story 2.0
Structure Type Brick,Roof Shingle/Shake,Siding Vinyl,Slab
Construction Status Construction Complete
Schools
Elementary Schools Antioch
Others
Energy Description AC - Central Elect,Ceiling Fans,Double Pane Windows,Geothermal,Heat Cntrl Electric,Water Heater - Two +
Financing Conventional,FHA,VA






