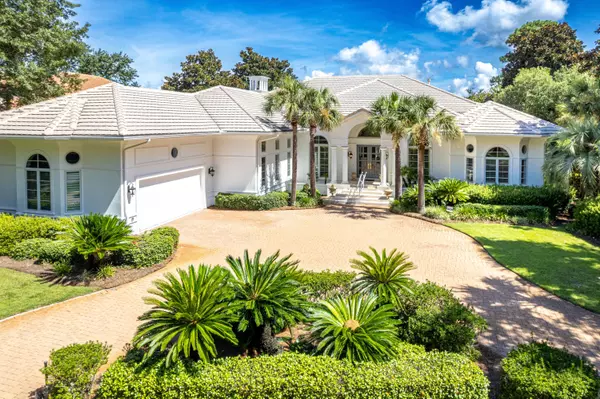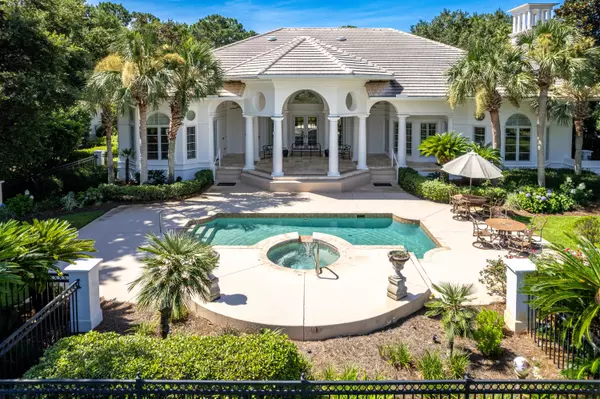
3290 Burnt Pine Lane Miramar Beach, FL 32550
4 Beds
5 Baths
4,383 SqFt
UPDATED:
12/04/2024 08:42 PM
Key Details
Property Type Single Family Home
Sub Type Mediterranean
Listing Status Active
Purchase Type For Sale
Square Footage 4,383 sqft
Price per Sqft $796
Subdivision Burnt Pine
MLS Listing ID 954301
Bedrooms 4
Full Baths 4
Half Baths 1
Construction Status Construction Complete
HOA Fees $987/qua
HOA Y/N Yes
Year Built 1999
Annual Tax Amount $15,477
Tax Year 2024
Lot Size 0.450 Acres
Acres 0.45
Property Description
Location
State FL
County Walton
Area 15 - Miramar/Sandestin Resort
Zoning Resid Single Family
Rooms
Guest Accommodations Beach,Exercise Room,Fishing,Gated Community,Golf,Marina,Pets Allowed,Pickle Ball,Playground,Pool,Short Term Rental - Not Allowed,Tennis,TV Cable
Kitchen First
Interior
Interior Features Breakfast Bar, Built-In Bookcases, Ceiling Crwn Molding, Ceiling Raised, Ceiling Tray/Cofferd, Fireplace, Floor Hardwood, Floor Marble, Floor Tile, Furnished - None, Handicap Provisions, Kitchen Island, Lighting Recessed, Pantry, Plantation Shutters, Split Bedroom, Wallpaper, Washer/Dryer Hookup, Wet Bar
Appliance Auto Garage Door Opn, Cooktop, Dishwasher, Disposal, Dryer, Fire Alarm/Sprinkler, Ice Machine, Microwave, Oven Double, Refrigerator W/IceMk, Security System, Smoke Detector, Stove/Oven Electric, Trash Compactor, Washer
Exterior
Exterior Feature BBQ Pit/Grill, Columns, Fenced Back Yard, Hot Tub, Lawn Pump, Patio Covered, Patio Open, Pool - In-Ground, Porch, Sprinkler System
Parking Features Garage, Garage Attached
Garage Spaces 2.0
Pool Private
Community Features Beach, Exercise Room, Fishing, Gated Community, Golf, Marina, Pets Allowed, Pickle Ball, Playground, Pool, Short Term Rental - Not Allowed, Tennis, TV Cable
Utilities Available Electric, Gas - Natural, Public Sewer, Public Water, TV Cable, Underground
Waterfront Description Lake
View Lake
Private Pool Yes
Building
Lot Description Covenants, Golf Course, Restrictions, Sidewalk, Within 1/2 Mile to Water
Story 1.0
Water Lake
Structure Type Slab,Stucco
Construction Status Construction Complete
Schools
Elementary Schools Van R Butler
Others
HOA Fee Include Accounting,Management,Master Association,Security,Trash,TV Cable
Assessment Amount $987
Energy Description AC - 2 or More,AC - Central Elect,Ceiling Fans,Heat Cntrl Electric,Water Heater - Gas,Water Heater - Two +
Financing Conventional






