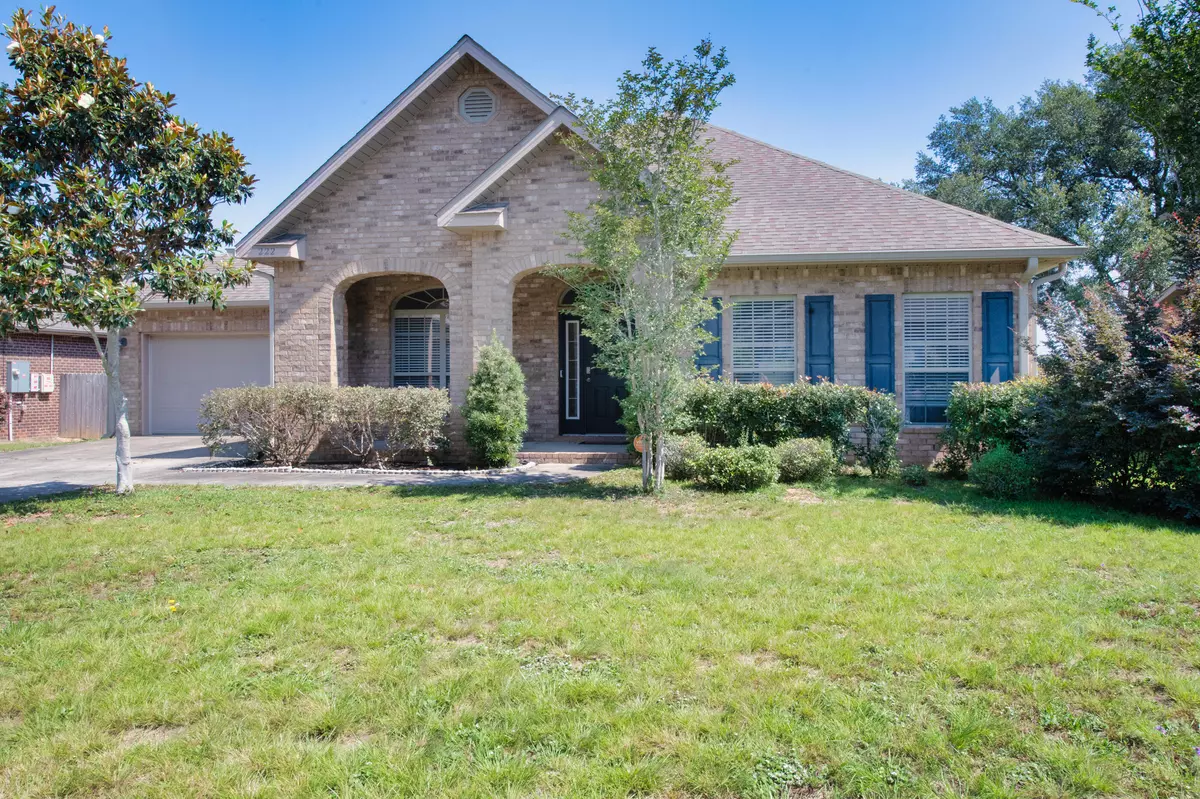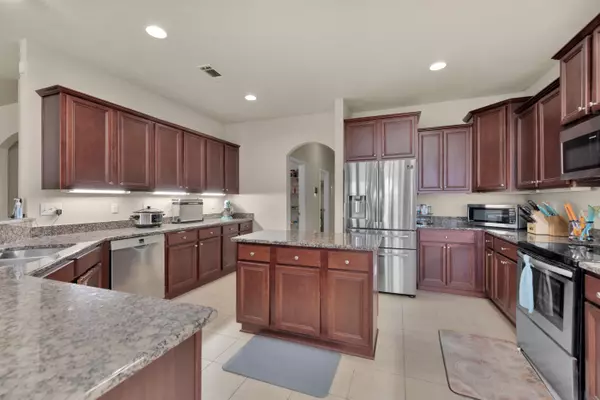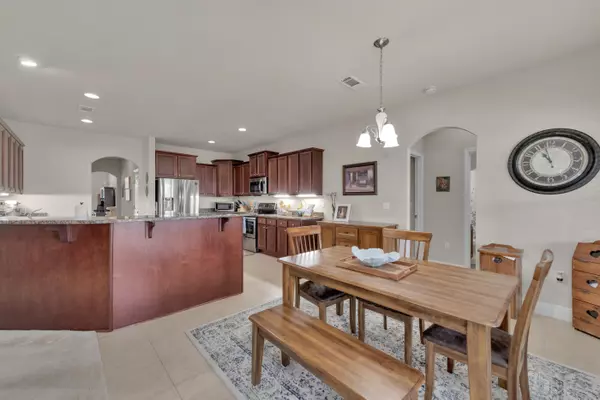222 Paradise Palm Circle Crestview, FL 32536
5 Beds
3 Baths
3,495 SqFt
UPDATED:
12/13/2024 04:37 PM
Key Details
Property Type Single Family Home
Sub Type Traditional
Listing Status Active
Purchase Type For Sale
Square Footage 3,495 sqft
Price per Sqft $125
Subdivision Liberty Oaks
MLS Listing ID 923486
Bedrooms 5
Full Baths 3
Construction Status Construction Complete
HOA Fees $160/qua
HOA Y/N Yes
Year Built 2011
Annual Tax Amount $5,337
Tax Year 2022
Lot Size 10,890 Sqft
Acres 0.25
Property Description
Location
State FL
County Okaloosa
Area 25 - Crestview Area
Zoning Resid Single Family
Rooms
Kitchen First
Interior
Interior Features Ceiling Tray/Cofferd, Floor Tile, Floor WW Carpet, Kitchen Island, Lighting Recessed, Pantry, Split Bedroom, Washer/Dryer Hookup
Appliance Auto Garage Door Opn, Dishwasher, Disposal, Dryer, Microwave, Refrigerator W/IceMk, Security System, Smoke Detector, Smooth Stovetop Rnge, Stove/Oven Electric, Washer
Exterior
Exterior Feature Fenced Back Yard, Porch Open
Parking Features Garage
Garage Spaces 2.0
Pool None
Utilities Available Electric, Public Sewer, Public Water, TV Cable
Private Pool No
Building
Lot Description Level
Story 1.0
Structure Type Brick,Roof Composite Shngl
Construction Status Construction Complete
Schools
Elementary Schools Northwood
Others
HOA Fee Include Accounting,Master Association
Assessment Amount $160
Energy Description AC - Central Elect,Double Pane Windows,Heat Cntrl Electric,Heat Pump Air To Air,Water Heater - Elect
Financing Conventional,FHA,VA





